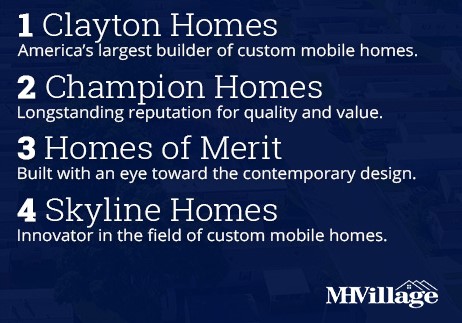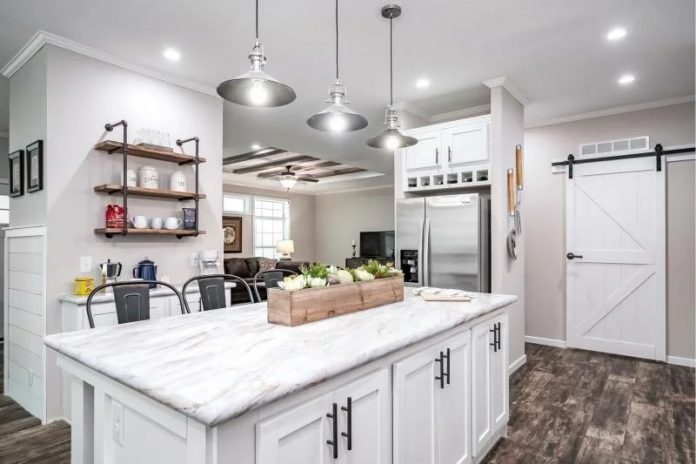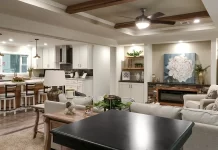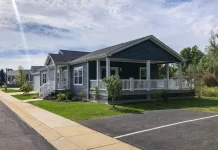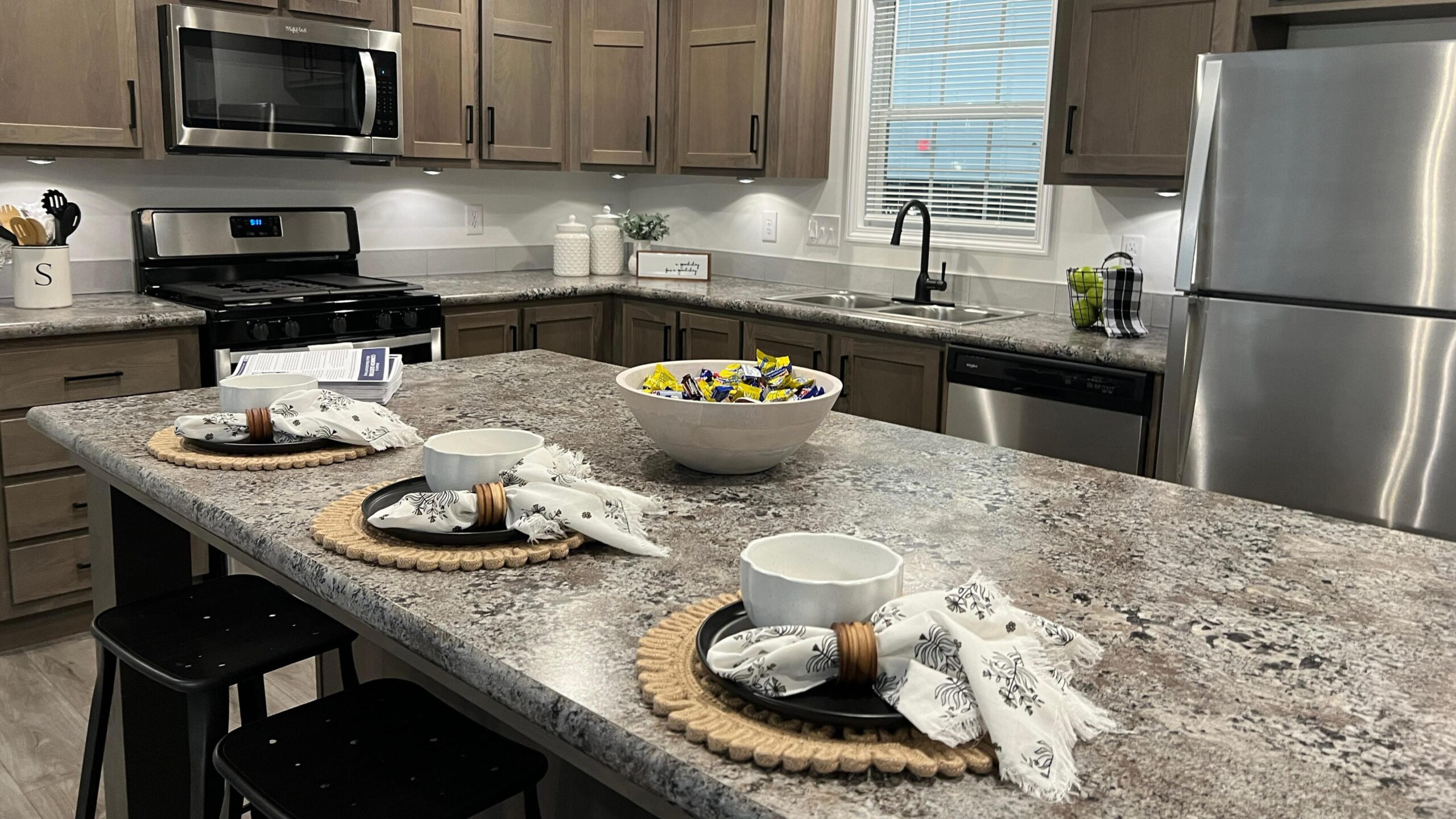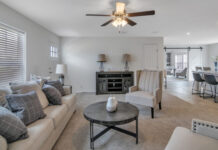Looking for an upscale manufactured or mobile home to begin the next chapter of your life?
In this article, we’ll review 12 hand-selected, luxury manufactured and mobile home floor plans, all carefully designed to accentuate the gorgeous, modern features in demand with today’s families. After seeing all the incredible options available in the high-end manufactured home market, we’re sure you’ll find the perfect fit for your next home.
Skyline Homes
1.) Stoneleigh
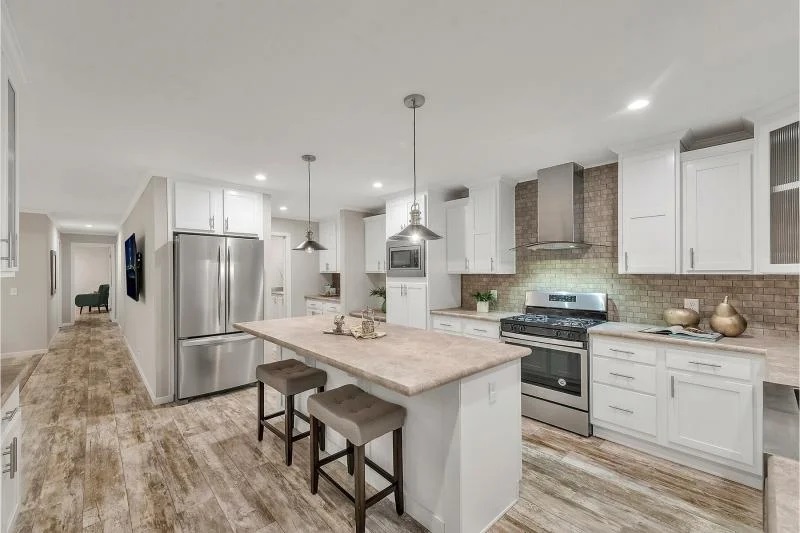
The Stoneleigh is one of our best mobile home floor plans. Offering 2,368 square feet, with three bedrooms and two bathrooms, the Stoneleigh model has every feature a family could want. With two porches off the main living area and kitchen, the home’s exterior extends a warm welcome to family members and guests. Indoors, viewers will note a beautiful open floor plan housing the main living, dining, and kitchen areas.
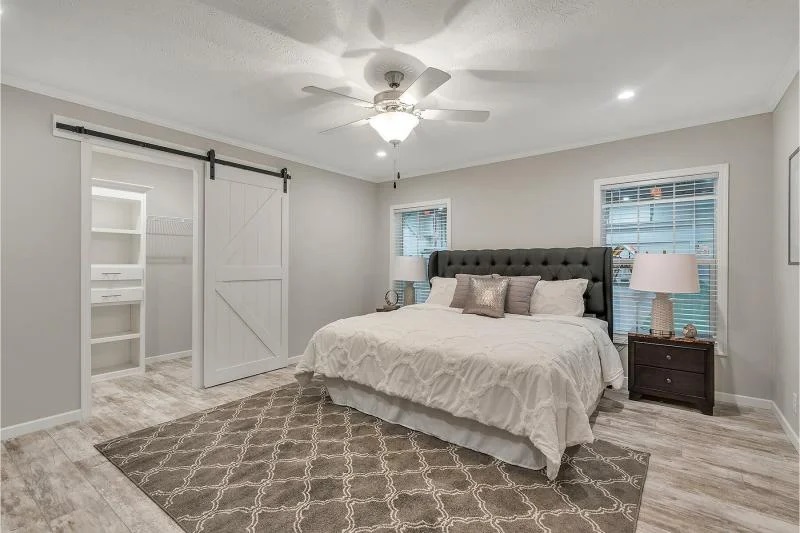
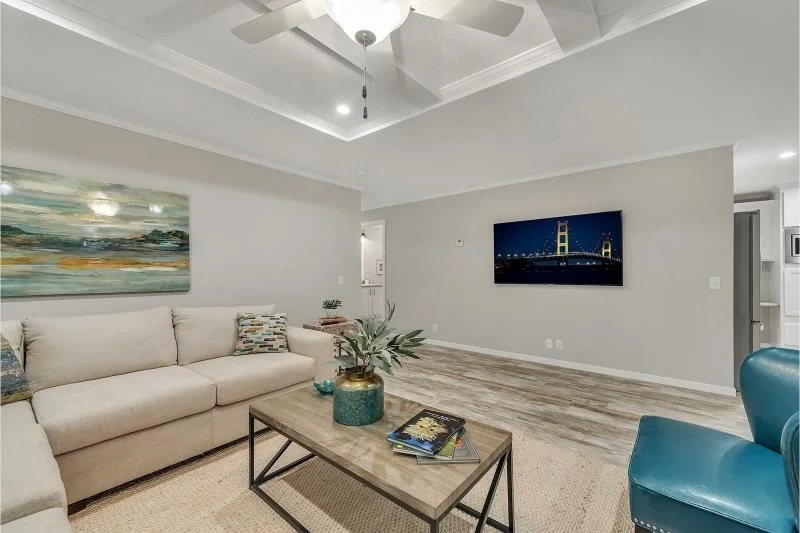
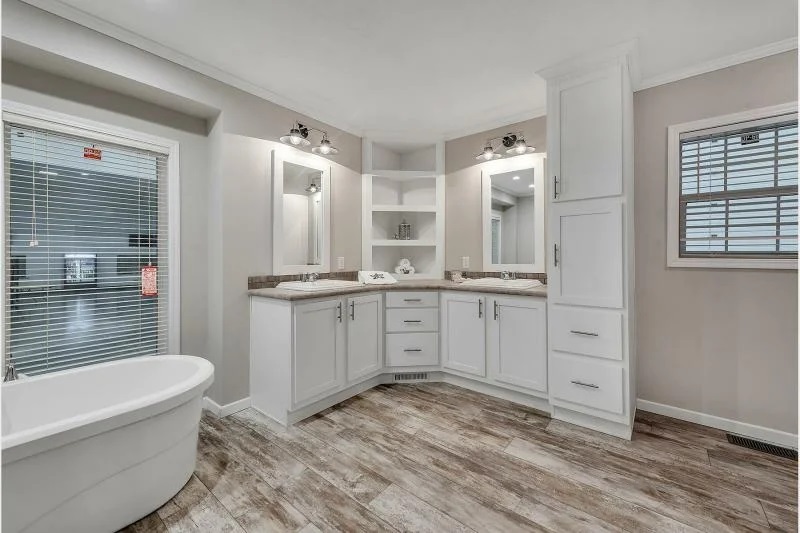
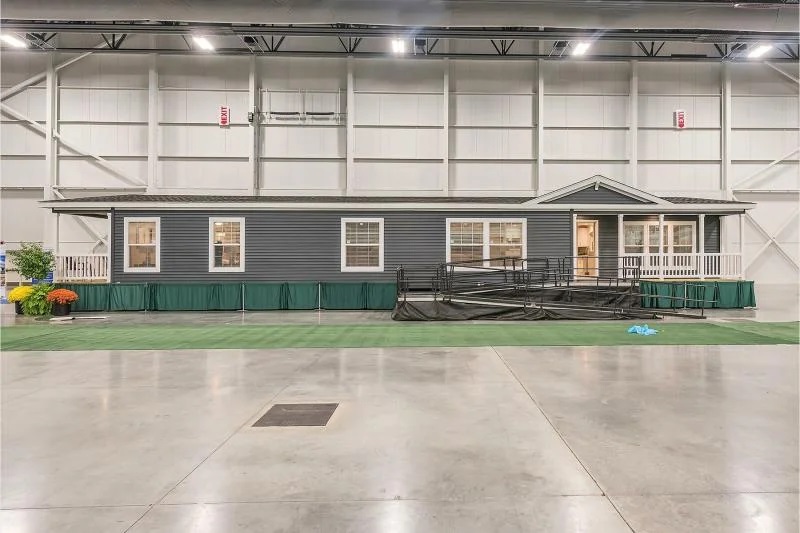
The kitchen offers several cabinets and recessed lighting, along with a beautiful island with room for seating and storage. A utility room off the kitchen provides even more storage, along with an area for a washer and dryer. The master bedroom offers a third porch, great for relaxing before bedtime.
The adjoining master bathroom features:
- A large walk-in shower.
- A separate tub.
- Ample storage cabinets.
The other two bedrooms are conveniently located near the second full bathroom.
2.) Arlington 3530

Another top-rated mobile home is Skyline’s Arlington model. The kitchen is beautiful and offers an island with seating, along with a wine rack and a coffee bar. The adjacent dining area offers plenty of natural lighting. The master bedroom is very spacious and includes a large walk-in closet, as well as a thoughtfully-designed master bath. There are also two additional bedrooms and another full-size bathroom. With two outdoor porches to choose from, the Arlington has everything a family is looking for both inside and out.
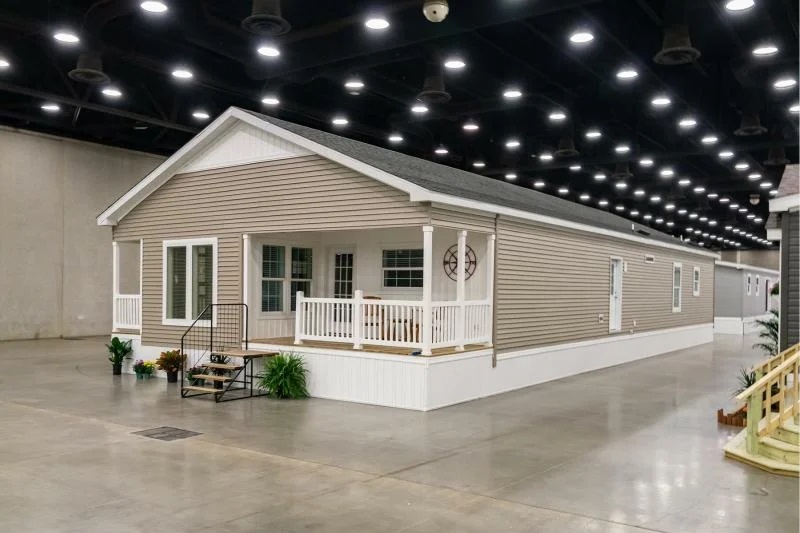
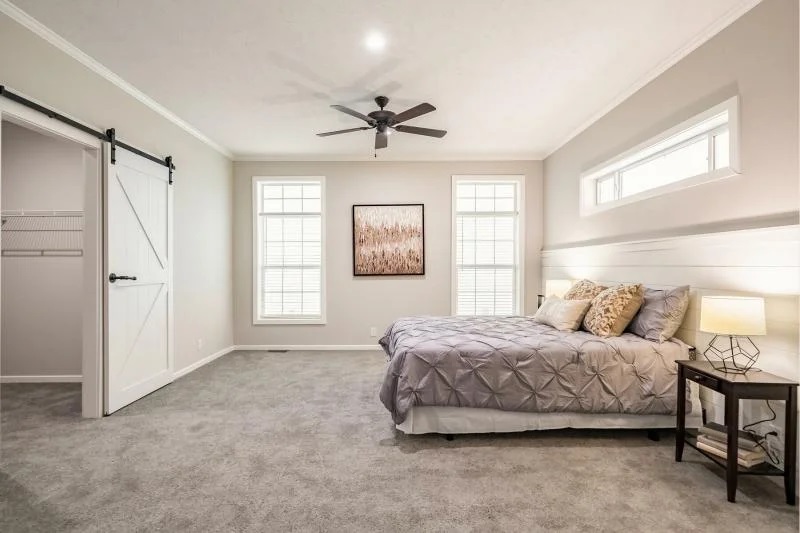
Champion Homes
3.) Avalanche 7694B
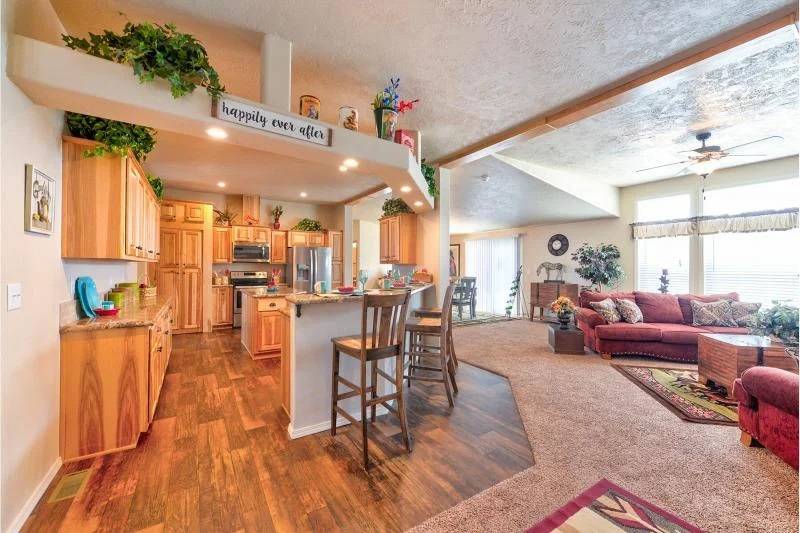
The Avalanche is another great home featuring 2,774 square feet, four bedrooms, and three bathrooms. This spacious mobile home floor plan has everything a larger family could want. Upon entering, one is greeted with an open floor plan consisting of a generous-sized living room, along with a kitchen and large dining area. The kitchen has two separate islands, one with plenty of seating and the other for additional storage and counter space. Near the kitchen is a large pantry, which offers even more storage.
The master bedroom has its own private area for relaxing or perhaps a mini-office, as well as a large walk-in closet. The master bath offers double sinks and a garden tub. Along with the three other bedrooms and two full baths, the Avalanche also offers:
- A casual family room.
- A large utility room (complete with extra storage cabinets).
- Space for a washer and dryer.
4.) Commonwealth 211
The Commonwealth is another one of Champion’s elegant mobile home floor plans. It comes in at 2,305 square feet, with four bedrooms and two bathrooms. The kitchen area offers plenty of seating at the island, along with additional space for a more formal dining table. The gorgeous master bathroom features a large walk-in closet, double sinks, and storage aplenty. There are three additional bedrooms, each with their own closet, another full-sized bathroom, and a generous-sized utility room.
5.) American Freedom 3276R
Another light, bright, and airy Champion home is their American Freedom model. It offers four bedrooms and two bathrooms within 2,312 square feet. From the open living area, complete with two separate living areas and beautiful tray ceilings, to the gorgeous master bathroom housing a walk-in shower and stand-alone tub, the American Freedom home is another example of a tasteful Champion living space.
6.) Ridgecrest LE 6018
The Ridgecrest is a large home that boasts four bedrooms. The first thing one notices in the open floor living area is the warm cabinetry in the kitchen. The master bathroom is massive, with double sinks and plenty of cabinetry. There is a powder room off the main living area and two of the other bedrooms share a Jack-and-Jill bathroom. A separate utility room is conveniently located near the kitchen.
7.) Champion Select 3276J
The Champion Select is another one of Champion’s fabulous homes. It offers a spacious living area, a wide kitchen with plenty of cabinetry, a master bedroom suite complete with a massive walk-in shower, double sinks, and ample storage. The Champion Select also offers:
- A retreat/office area
- An additional family room
- A utility room
- Three additional bedrooms
- An extra full size bathroom
Golden West
8.) GLE561G
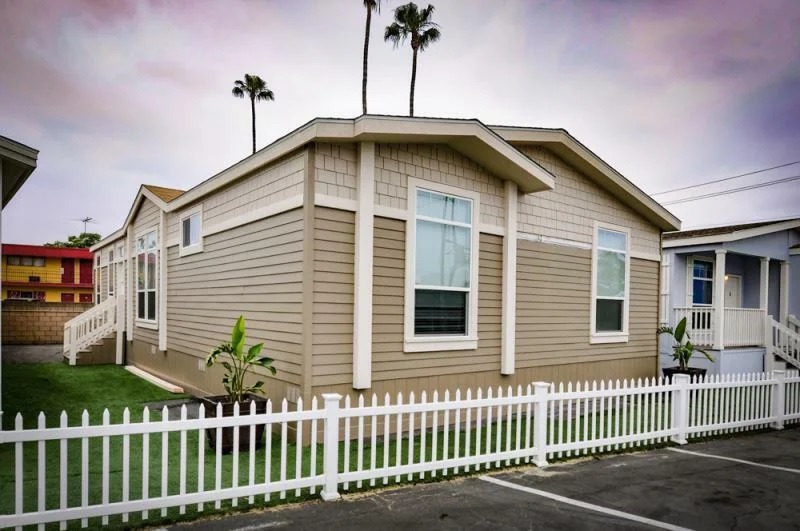
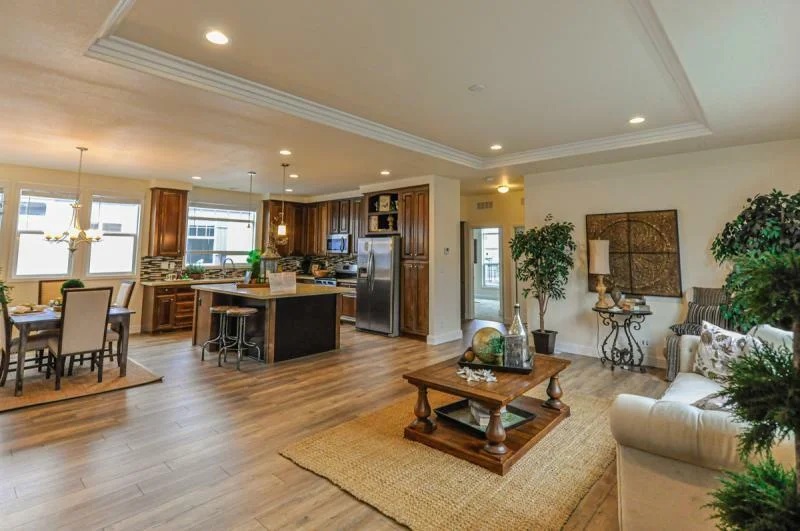
Looking for a cute manufactured or mobile home? This sharp, new Golden West home boasts an open floor living plan with plenty of room for dining and entertaining. The master suite offers double sinks in the master bath, along with a walk-shower and walk-in closet. This home offers an additional bedroom and a full bathroom, along with an additional living space that could function as a den or home office.
Dutch Housing
9.) Diamond 3272 214
The Diamond is another example of an upscale mobile home floor plan. With two large islands and gorgeous kitchen cabinetry running all the way to the ceiling, as well as a stunning master bathroom with a walk-in shower built for two, this home has it all. The floor plan offers built-in cabinets in the living room, extra cabinets in the dining area, a massive walk-in closet in the master bedroom, a mudroom, a laundry room, and a small office off the master bedroom. All beautifully decorated and move-in ready.
Silvercrest Homes
10.) Bradford BD-45
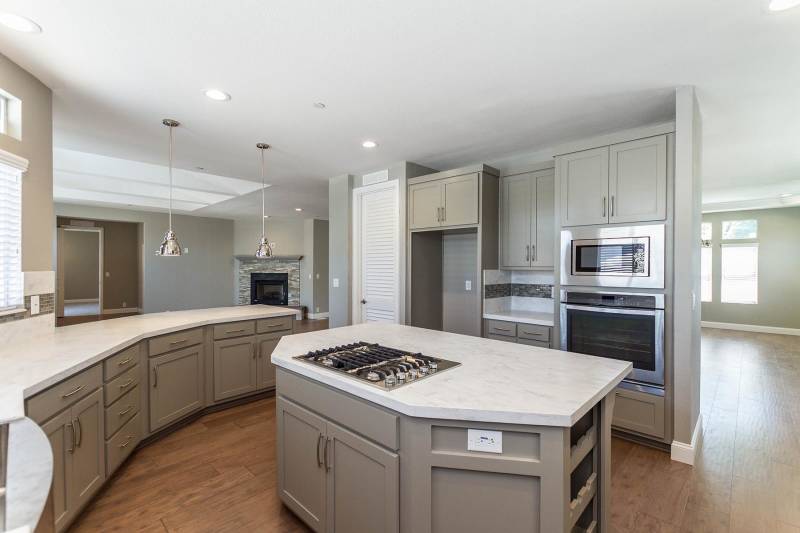
With 2,617 square feet, along with three bedrooms and two full bathrooms, the Bradford BD-45 offers an incredibly cool mobile home floor plan. The open floor plan is huge; boasting a massive wrap-around kitchen counter, a great room with a beautiful fireplace and windows in a semi-vaulted ceiling, along with another large family room. The master bedroom offers:
- Patio doors leading to the outside
- A retreat/office room
- A large closet
- A tastefully-decorated master bath
Two-Story Manufactured Home
11.) The Ferguson
Looking for a two-story home? This 1,400 square foot, brand new two-story Cape-Cod style home offers three bedrooms and two and a half bathrooms. A full-length porch beckons one to explore the home’s interior. The kitchen offers gorgeous cabinetry and a large island with seating. The master ensuite offers a garden tub in the bathroom, as well as a large walk-in closet. All the finishes in this home are top-notch, making it ideal for the most particular buyer.
Palm Harbor Mobile Home
12.) Summer Breeze IV
With its spacious covered patio area, the Summer Breeze IV mobile home immediately invites one in to explore a beautiful open floor living plan. The kitchen area is complete with an island for casual seating, as well as an adjacent area that will accommodate a full-size dining room table. The generous-sized living area and the master bedroom each offer their own mini-office space. Two full bathrooms along with an additional bedroom complete this tasteful floor plan.
Delve Into Hundreds of Upscale, Luxurious Manufactured Homes
The modern/contemporary factory-built homes of today are not only impressive, but they are also highly accessible. You can find an extensive variety of high-quality manufactured homes just about anywhere in the country.
Head over to MHVillage to browse more of our top rated manufactured and mobile homes.
Builders That Offer Some of the Best New Manufactured Homes
Want to see some of the fan-favorite homes for each manufacturer? Send us a message for a full list of the manufactured homes that have been favorited most by home shoppers in 2021.
