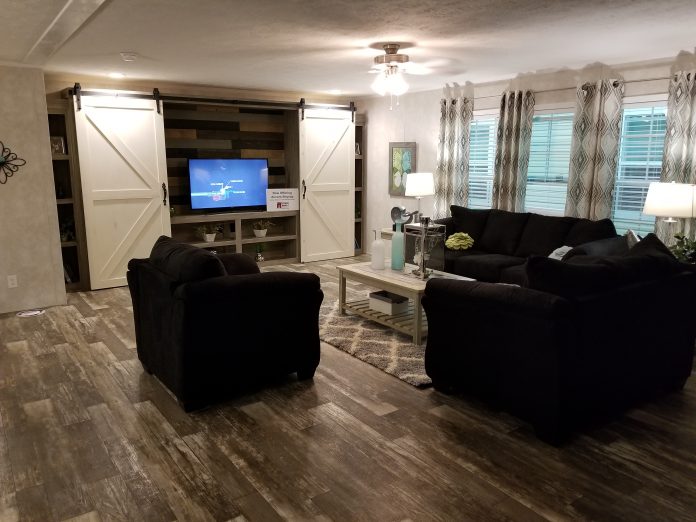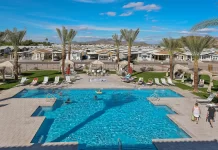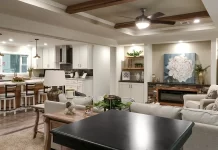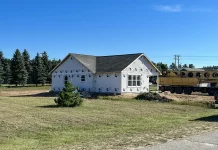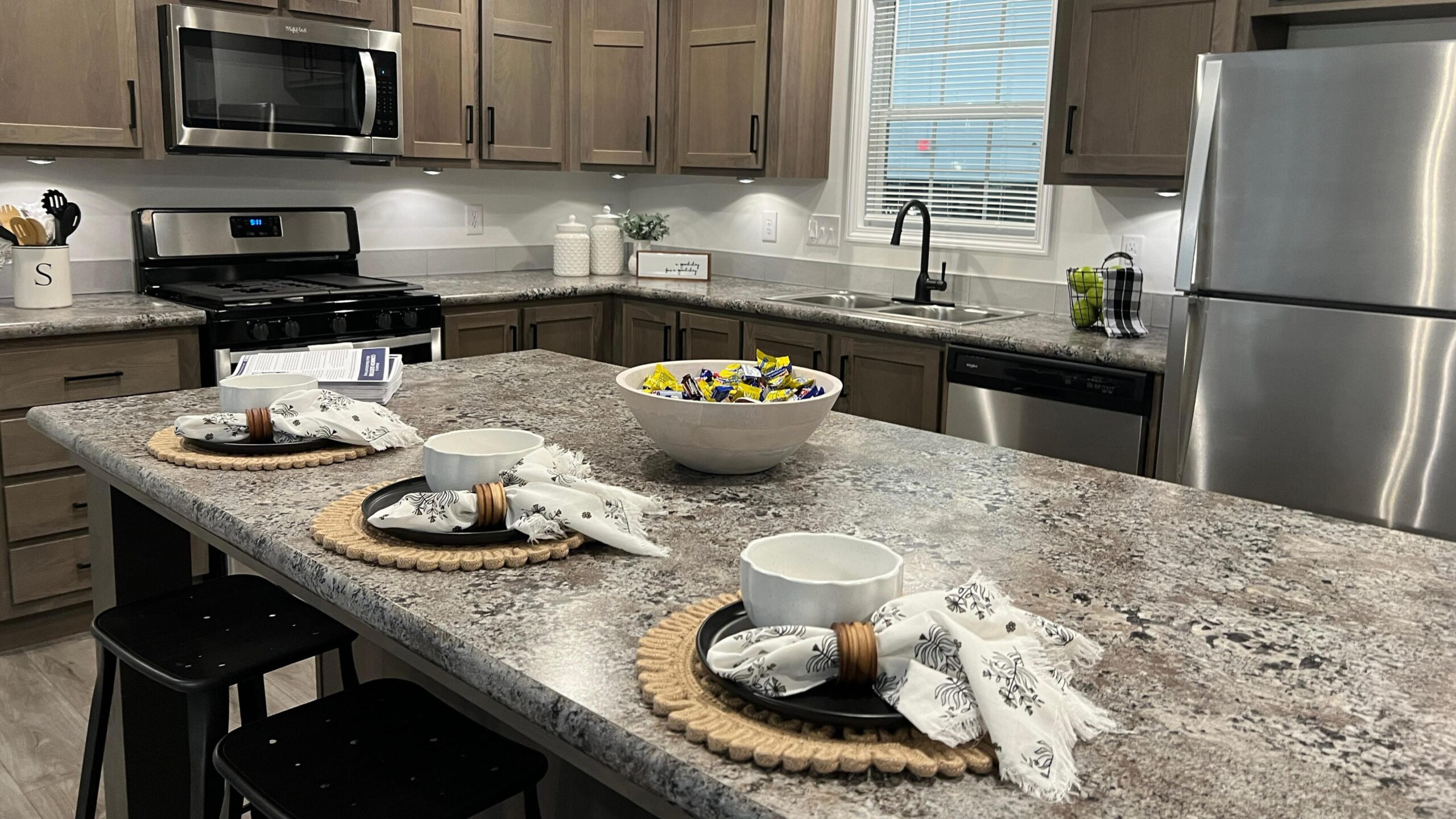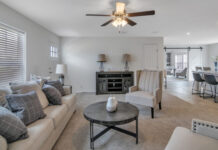We appreciate all of our reader comments! In my last post, New Homes on Display at the 2018 Louisville Show, reader Elizabeth commented:
“When are manufacturing companies going to start building pocket doors in smaller units, building organized closets to save space as well as more storage in the washer and dryer areas?”
I thought that was a great question! In fact, I saw built-in closet organization, storage areas in the washer/dryer area, and while I don’t remember any pocket doors, I did see quite a few sliding “barn style” interior doors. (There may have been pocket doors, but honestly, there were so many homes on display, I don’t remember).
I promised Elizabeth I would post some photos of what I saw.
So, for any reader who might wonder the same thing, here you go:
Sliding barn doors were a huge hit at the Louisville Show. According to Sebring, sliding barn doors have a number of advantages. One is space, which might be why our reader was interested, for smaller homes.
According to Sebring:
Barn doors come with both functional and aesthetic benefits. Functionally, they are big space savers. The traditional swinging door typically needs 9 feet or more of space to function properly. While this may not be an issue for large houses, more space-starved homes will find it more than a little problematic. They need all the space they can get for furniture, appliances and movement. Nine feet is a lot of space to leave to the door.
In a small space where every single inch counts, barn doors come in handy. A well installed barn door offers great space economy for whatever room you use it in. Of course, you need to have enough adjacent wall space for the barn door to slide over when it is opened. But this is often preferable to similarly space-saving pocket doors that require much more work to install or remove.
So, let’s take a look at how these new home manufacturers are using these. Here is the Northwestern 3290 by Champion Home Builders. It had the sliding barn style door in the bedroom. And what a wonderful mid-room shower!
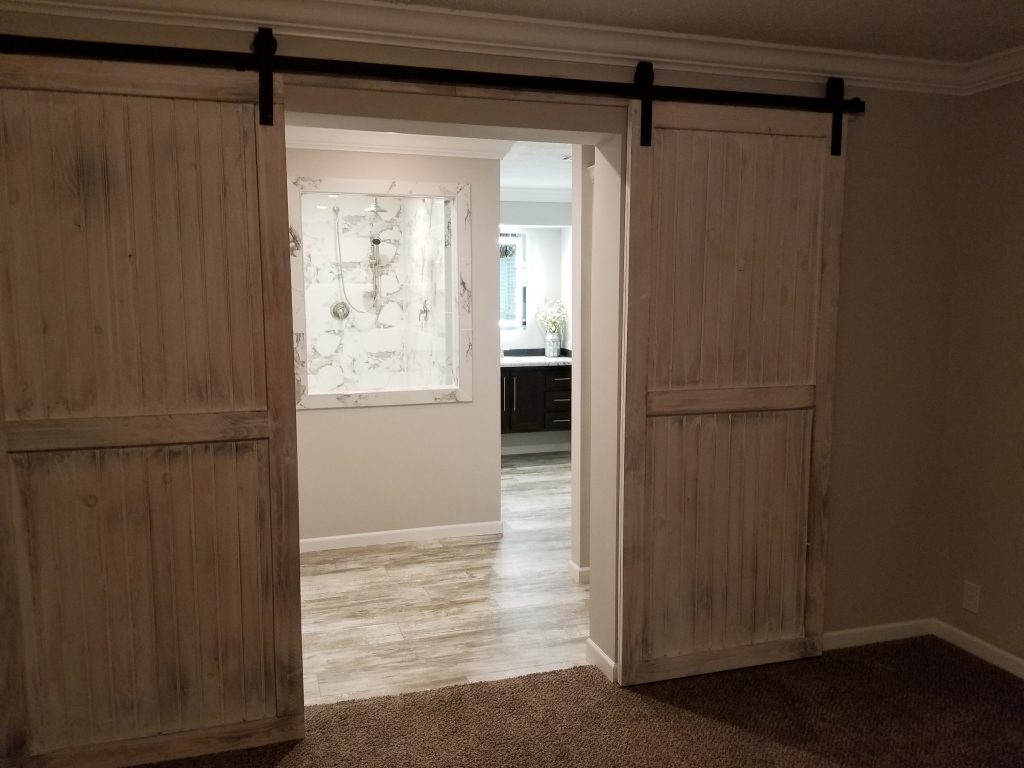
While not the kind of door our reader was looking for, I thought Sunshine Homes made a great use of space in this living room by tucking the entertainment center, and additional storage, behind a sliding door:
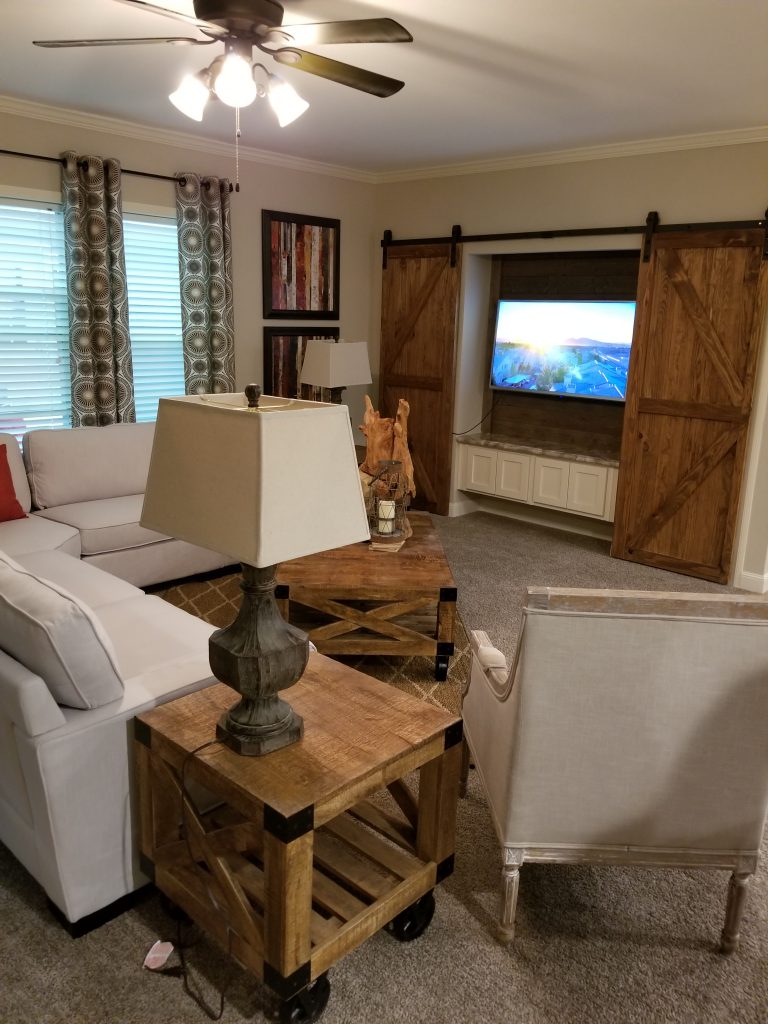
I love the idea of being able to close off the television area when it is unneeded.
Adventure Homes did something similar in one of their homes in the Mojave series:
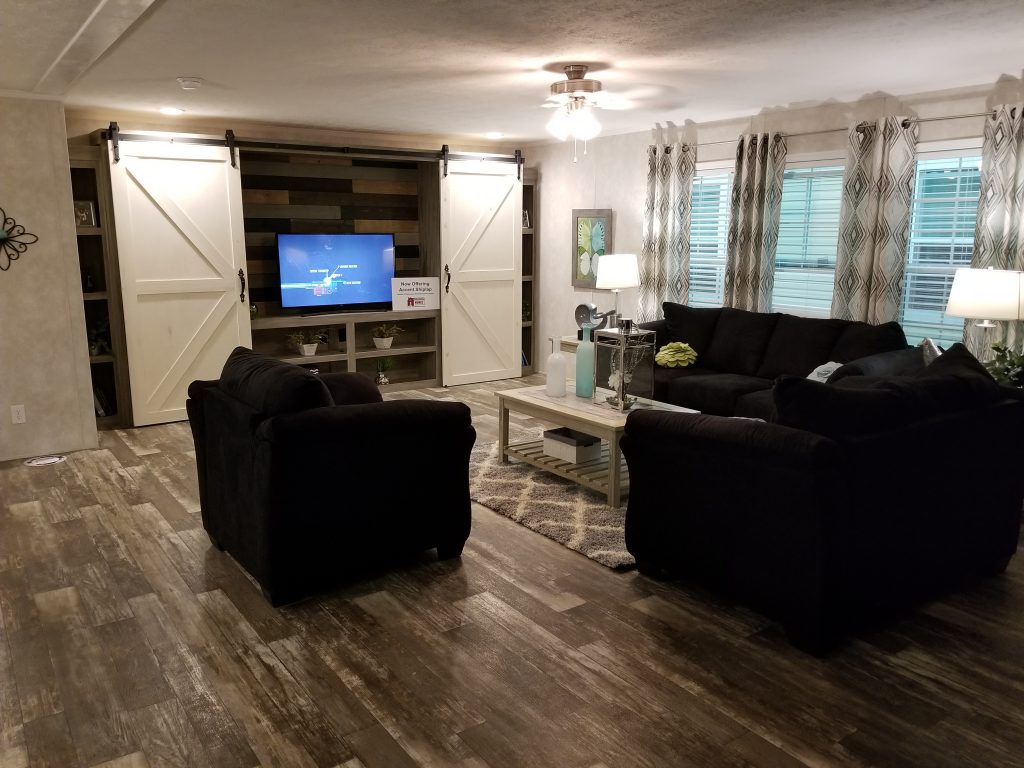
Again, you get to close off the television unit, and some storage, with a simple set of doors. That would be great for entertaining!
Clayton Homes used the same sliding door idea but moved it to separate the dining area from a living area in this home in the Heritage Series.
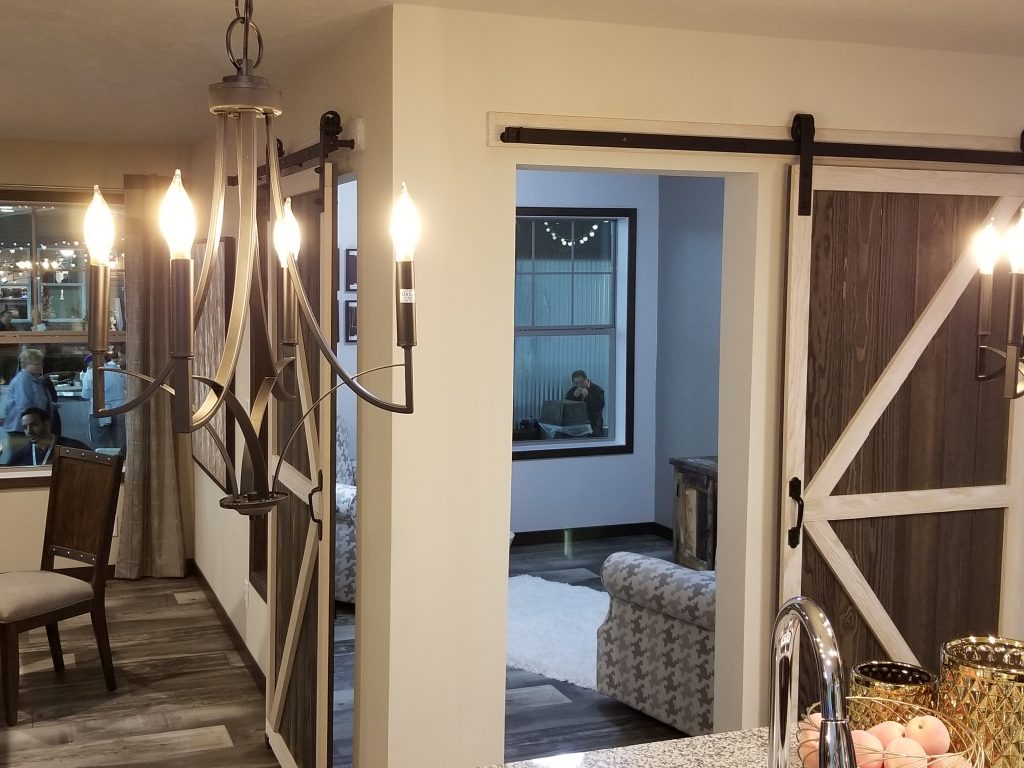
If you are interested in learning more about any of these home plans, our reader, all of the company names are links directly to their websites.
Let’s talk closets.
Closets are really hard to photograph. Sadly, I only have examples from one, but what a one it was! Check this one out from “The White House” by Fleetwood.
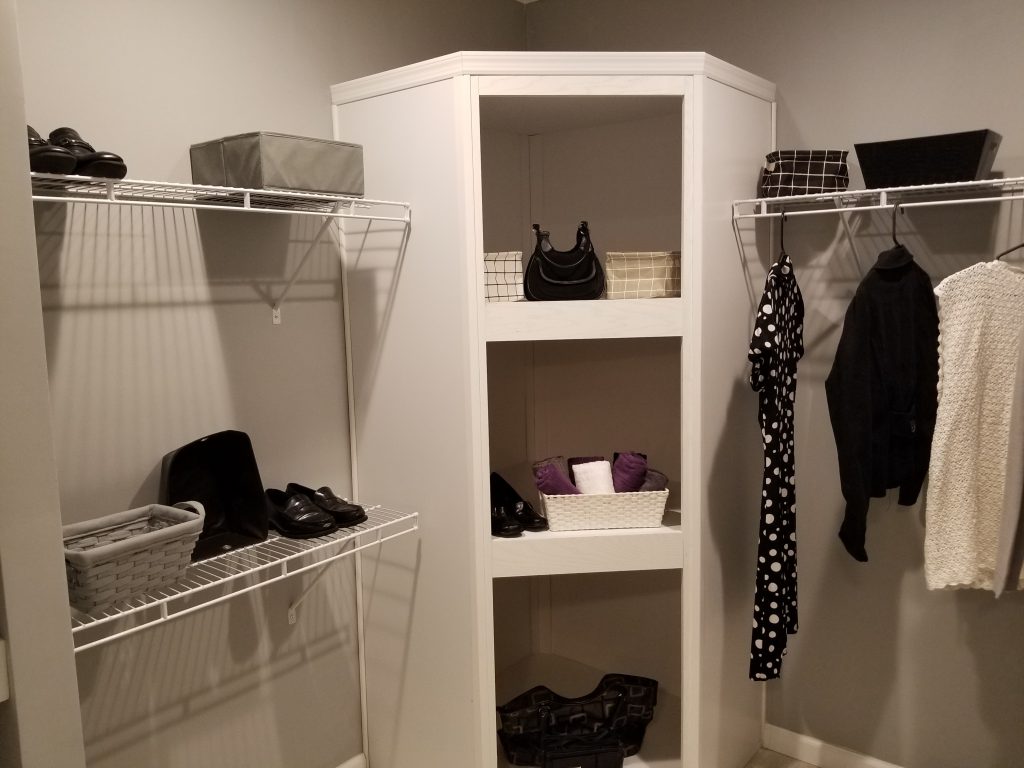
The closet had his and her built-ins, plus areas for accessories. And while I don’t have any more photos of them, I did see a number of walk-in closets with organizational built-ins. They’ve come a long way from just a single closet rod.
Laundry Areas that Add More
The Summit 2868 by Redman had a really great laundry area. It’s important to maximize storage space in mobile homes – they did a fine job with a stackable washer and dryer, added built-in cabinets, a drying rack, and a laundry sink.
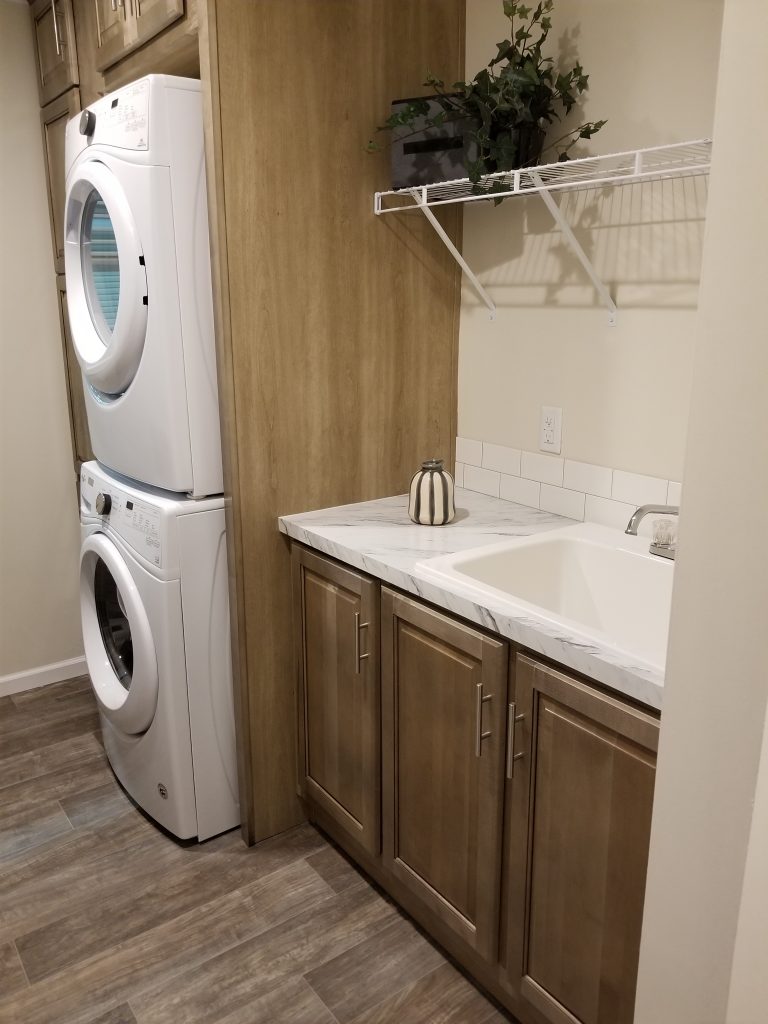
While I don’t have any other photo examples, I also saw homes with craft areas in the laundry areas. There were pet washing stations, built-in mudrooms and quite a few with different cabinet options. Manufactured Homes have so much to offer!


