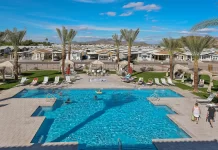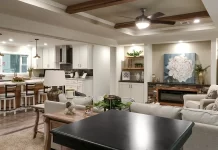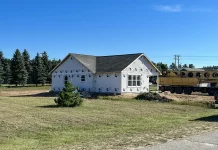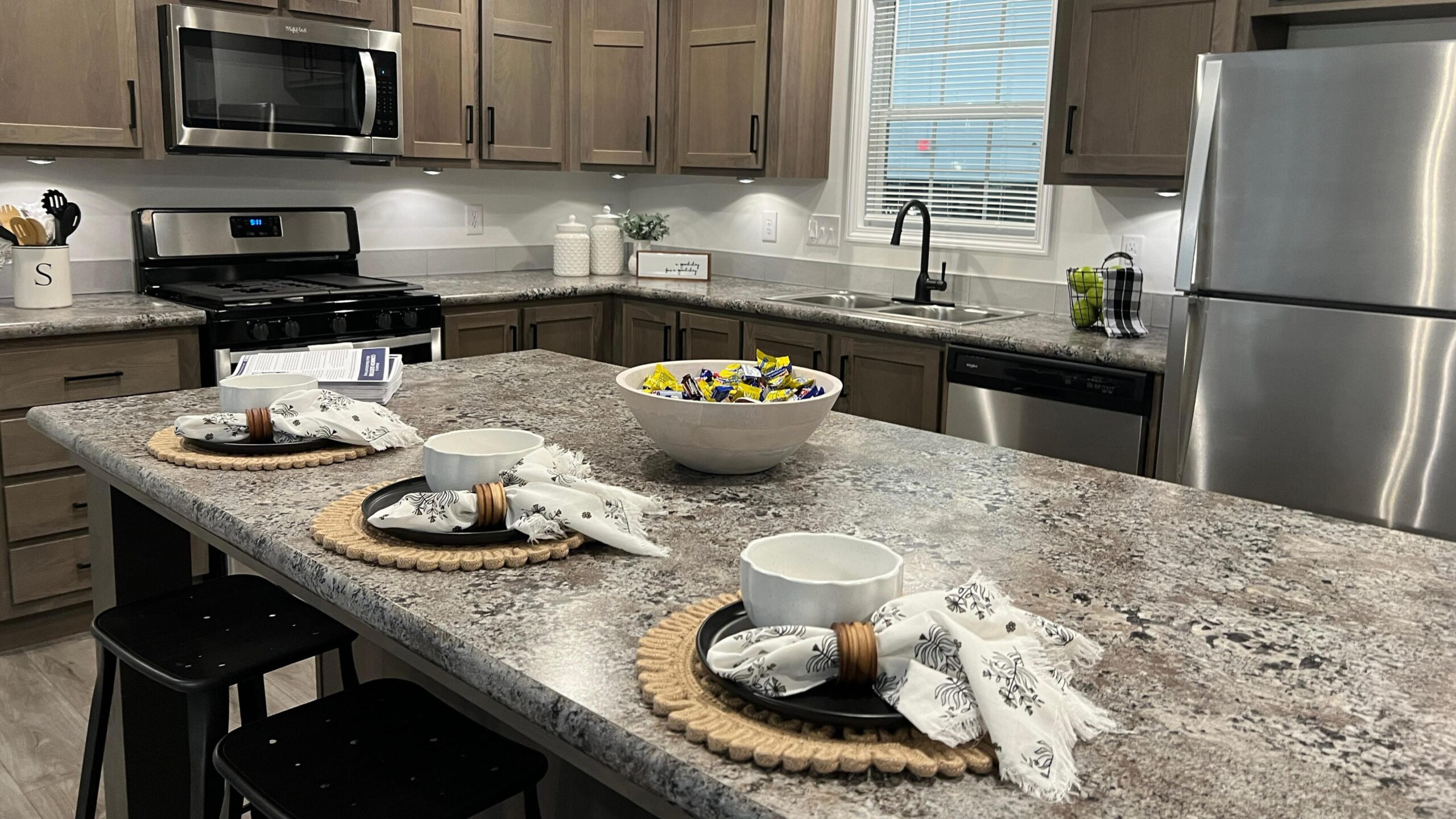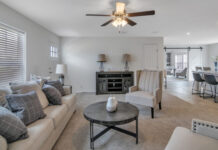Types of Structures on Mobile Homes
If you are looking to purchase a mobile home you might see some lesser-known manufactured home definitions about structures on mobile homes that can be confusing.
So, here we provide a quick breakdown of terms used to describe exterior structures on mobile and manufactured homes. These include site-built rooms, porches, and carports.
Below We’ve Compiled Some Quick and Helpful Definitions of Structures on Mobile Homes with Illustrations for Reference
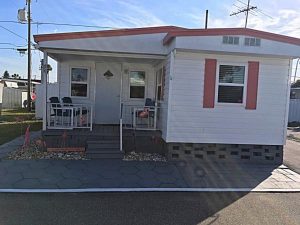 Site-Built Room – a site-built room is a heated room that has been added to the home after the home was placed. In other words, this room was built on site, not in the factory like the rest of the home. In addition, site-built rooms often are constructed with standard 2×4 or 2×6 lumber. Frequently they have siding like the rest of the home. Site-built rooms are used as additional living space. In many cases it can be fairly difficult to tell where the original structure ends.
Site-Built Room – a site-built room is a heated room that has been added to the home after the home was placed. In other words, this room was built on site, not in the factory like the rest of the home. In addition, site-built rooms often are constructed with standard 2×4 or 2×6 lumber. Frequently they have siding like the rest of the home. Site-built rooms are used as additional living space. In many cases it can be fairly difficult to tell where the original structure ends.
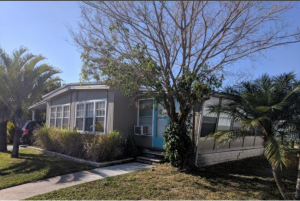 Enclosed Porch – Enclosed mobile home porches are generally not heated. They are built on the cement slab or on a raised deck. Enclosed porches also have windows and gutters. As you can see, to the left, this room has both windows and gutters. The interior of the room can be decorated like the rest of the home, but it will still be an enclosed porch – typically an unheated room with windows added to the home.
Enclosed Porch – Enclosed mobile home porches are generally not heated. They are built on the cement slab or on a raised deck. Enclosed porches also have windows and gutters. As you can see, to the left, this room has both windows and gutters. The interior of the room can be decorated like the rest of the home, but it will still be an enclosed porch – typically an unheated room with windows added to the home.
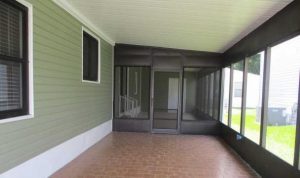 Screened Room – A screen room or screened porch is very similar to our enclosed porch. However, the majority of the wall space consists of screening. Pictured at right is a home listed for sale on MHVillage. It has a screened room tucked under the carport.
Screened Room – A screen room or screened porch is very similar to our enclosed porch. However, the majority of the wall space consists of screening. Pictured at right is a home listed for sale on MHVillage. It has a screened room tucked under the carport.
Below is another photograph of a screened porch on a home for sale in Florida:

Carports and Garages on Mobile or Manufactured Homes
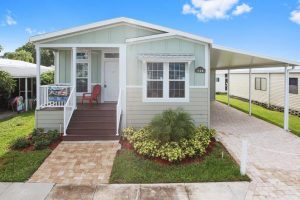
Carport – A carport is a long awning over a slab that provides cover for a car. Homes also can have awnings. Awnings may be over cement slabs, but to be considered a carport it has to be big enough for a car to park under.
In the example to the right, you can see the carport. In the home below, it has an awning and a carport on the home.
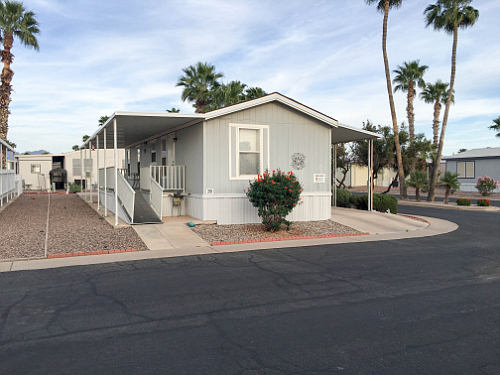
Garages – did you know that some mobile homes have garages? In fact, there are some manufactured home communities where every home has its own garage. Below is a photo of a manufactured home in Arizona with an attached garage.

Read next: Frequently Asked Questions about Mobile or Manufactured homes



