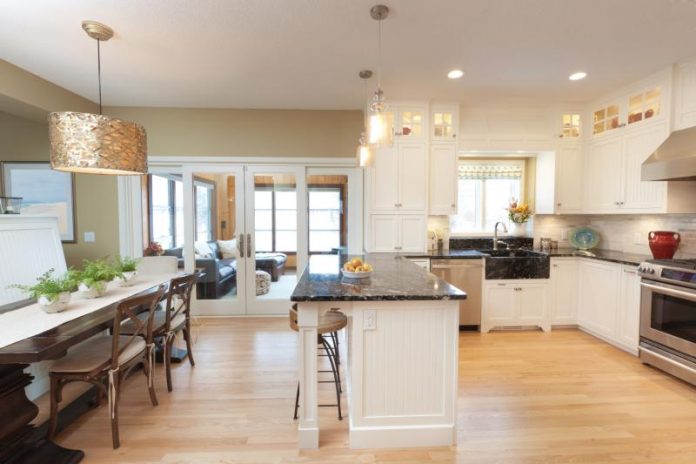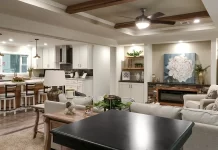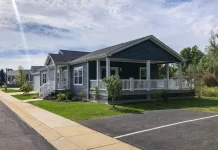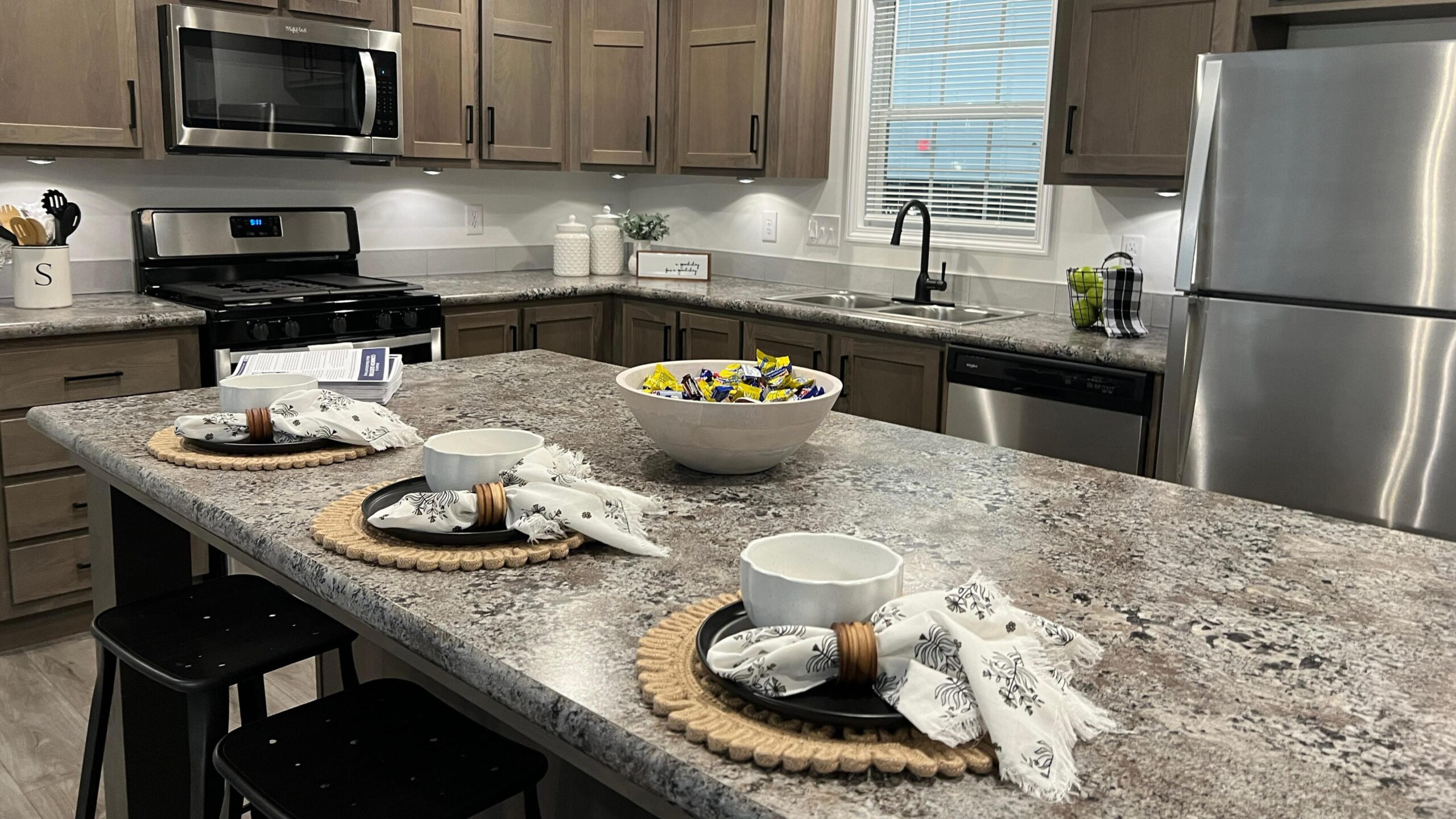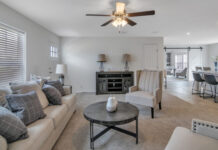You’ll find them all over many neighborhoods in America today. Homes that capture the look, feel, and structure of site-built homes, but created for a fraction of the cost using today’s most advanced building techniques. They’re called modular homes, and they’re an increasingly popular way to get an attractive and affordable home.
What’s more, modular homes are now available in an incredible variety of designs and styles. These six models are among the best you’ll find on the market today, and each has its own unique charm and philosophy expressed through an eye-catching design. (Need a quick refresher on modular homes? Read What is a Modular Home? for the basics you need to know.)
1. Genesis Homes Angelina
- 3 Bed
- 2 Bath
- 1,749 Square Feet
- Available from: Genesis Homes
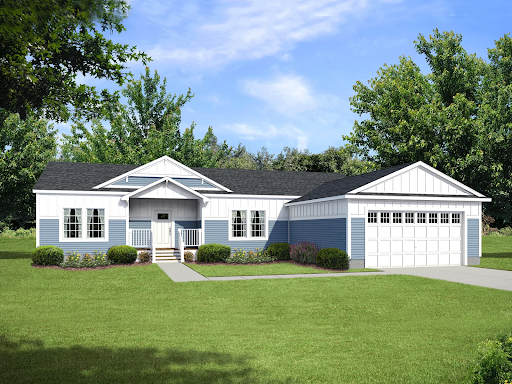
The Angelina is a modern take on the classic ranch home. A covered porch and distinctive gables give this modular home an exterior that stands out from the rest.
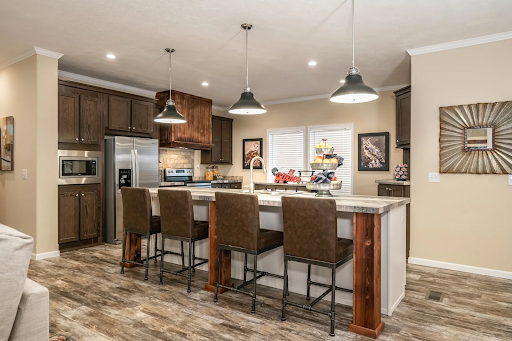
Inside, you’ll find timeless farmhouse accents like sliding barn doors. But you’ll also love the Angelina for its must-have modern conveniences like a walk-in shower and kitchen island.
2. Modular Homes of America Natchez
- 4 Bed
- 3 Bath
- 1,825 Square Feet
- Available from: Modular Homes of America (TX)
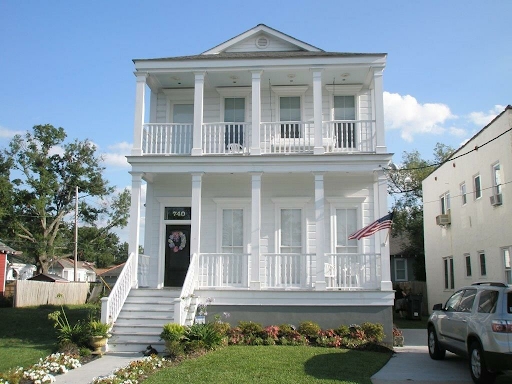
Looking for a modular home with some Southern charm? The Natchez could be what sweetens your tea. With a full-sized porch and balcony, this home is perfect for enjoying some beautiful weather, and its four bedrooms and three baths provide abundant space inside.
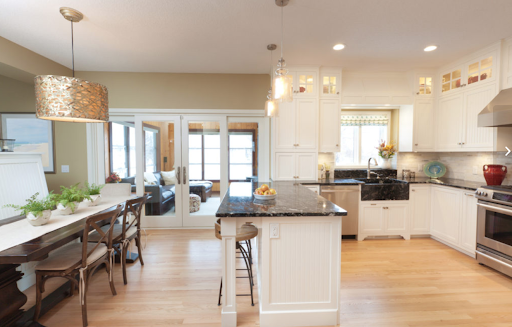
With an island counter, abundant kitchen space and sunroom, the Natchez is an entertainer’s dream. And with numerous natural windows, you’ll never lack for a mood-boosting ray of sunlight.
3. Affinity Building Systems Kingfisher
- 3 Bed
- 2 Bath
- 2,124 Square Feet
- Available from: Affinity Building Systems (FL)
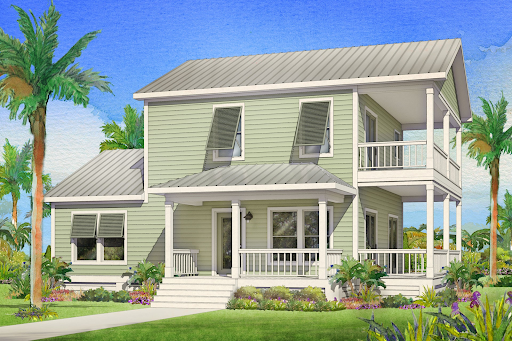
Another classic Southern design, the Kingfisher creates a welcoming space that radiates charm. With three full-size porches, it’s the perfect design for letting the good times roll—whether that means a party with friends and family or a quiet afternoon with a book and a beverage.
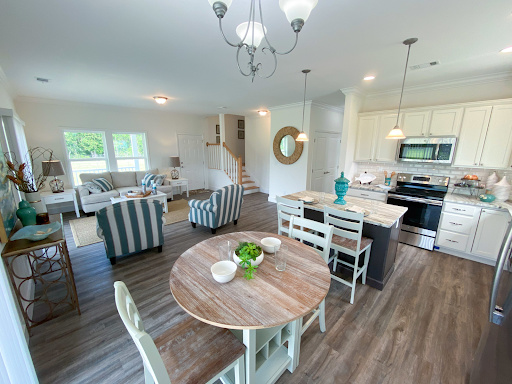
The Kingfisher’s interiors are equally appealing. An island counter and eat-in kitchen flow into a roomy living room, while bathrooms and bedrooms are designed as a seamless blend of the vintage and the contemporary.
4. Rochester Hyde Park
- 4 Bed
- 2.5 Bath
- 2,497 Square Feet
- Available from: Rochester Homes (IN)
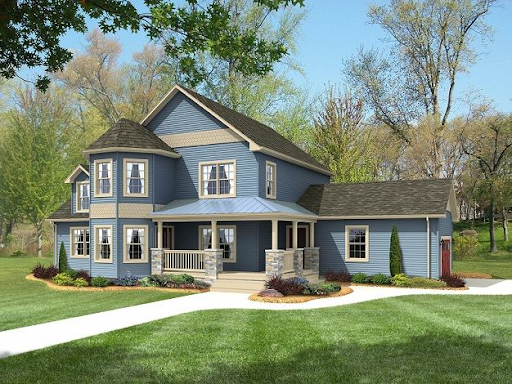
Big, grand, and graceful, Hyde Park is a study in architectural beauty. A turret-like projection gives this home the feel of a Victorian, but it’s integrated into a design that feels current and clean.
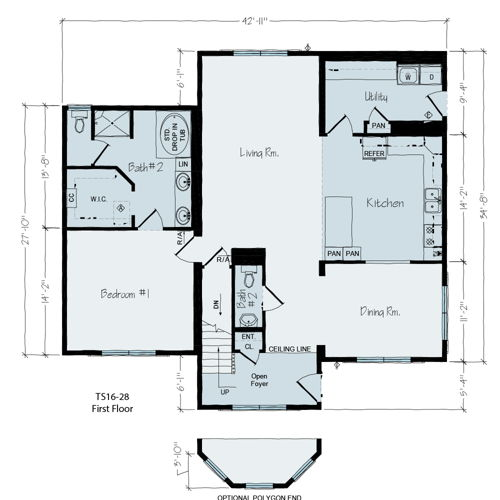
The Hyde Park has a design that’s simultaneously spacious and intimate, with large, comfortable rooms and an airy open foyer. Each bedroom features a walk-in closet, and the master bed-bath suite includes an oversized soaker tub that you’ll love to relax in.
5. Pratt Homes Georgetown
- 3 Bed
- 2 Bath
- 1,900 Square Feet
- Available from: Pratt Homes (TX)
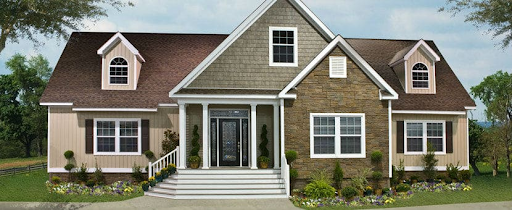
The Georgetown is as stately and dignified as they come. Just check out those columns flanking the entrance! At the same time, modern architectural twists give this home a vital and fresh visual appeal that makes it a great representative of the new generation of modular homes.
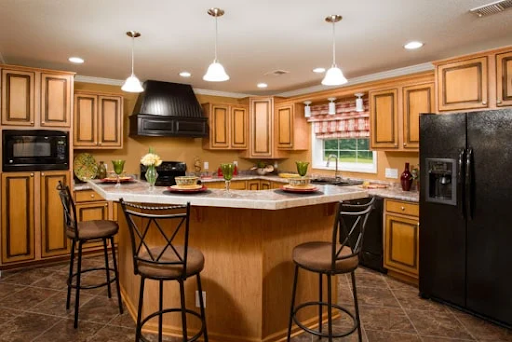
Inside, the Georgetown offers lovely elements like a three-seater breakfast bar, as well as extensive cabinet and counter space. It’s also replete with built-in elements such as an entertainment center and soaker tub.
6. Genesis Homes Sequoia
- 3 Bed
- 2 Bath
- 1,459 Square Feet
- Available from: Genesis Homes
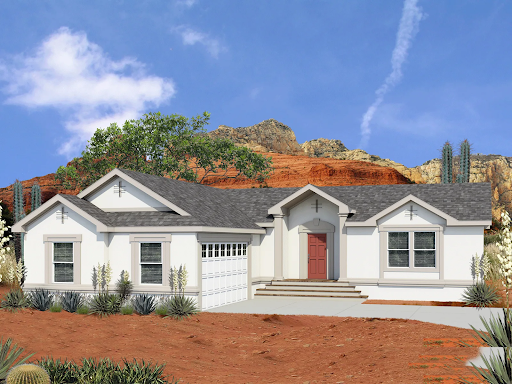
With a name inspired by America’s mightiest tree, the Sequoia has a lot to live up to—and it does. This home is an “L ranch” with lots of space and an open plan design that calls to mind the greatness of America’s wide-open spaces.
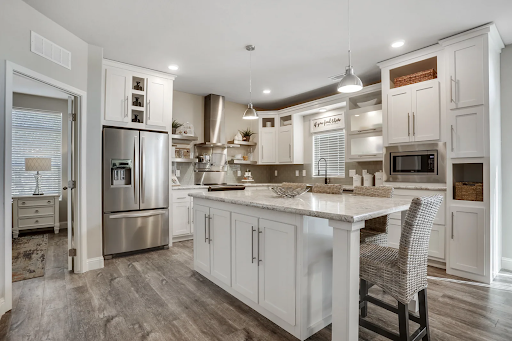
The Sequoia’s kitchen features built-in Shaker cabinets and a huge island counter that provides counter space galore. The master bed-bath suite includes a walk-in shower and double sinks, and throughout the home, you’ll find rustic accents like sliding barn doors that make the Sequoia feel like home.
MHVillage is America’s #1 choice for prefab home information, and our selection of manufactured home floor plans includes options from all of the top U.S. home manufacturers. Homebuyers will find everything they need to choose a beautiful and affordable home that’s just right.


