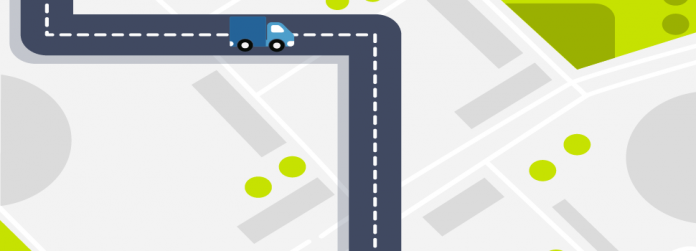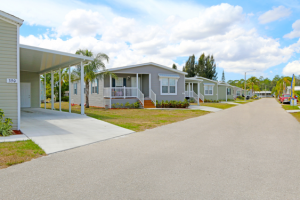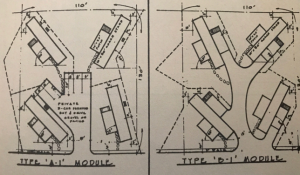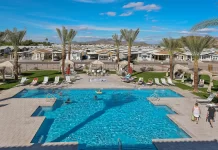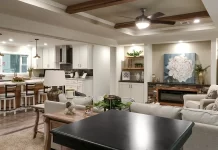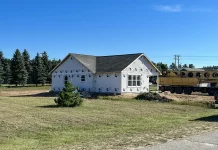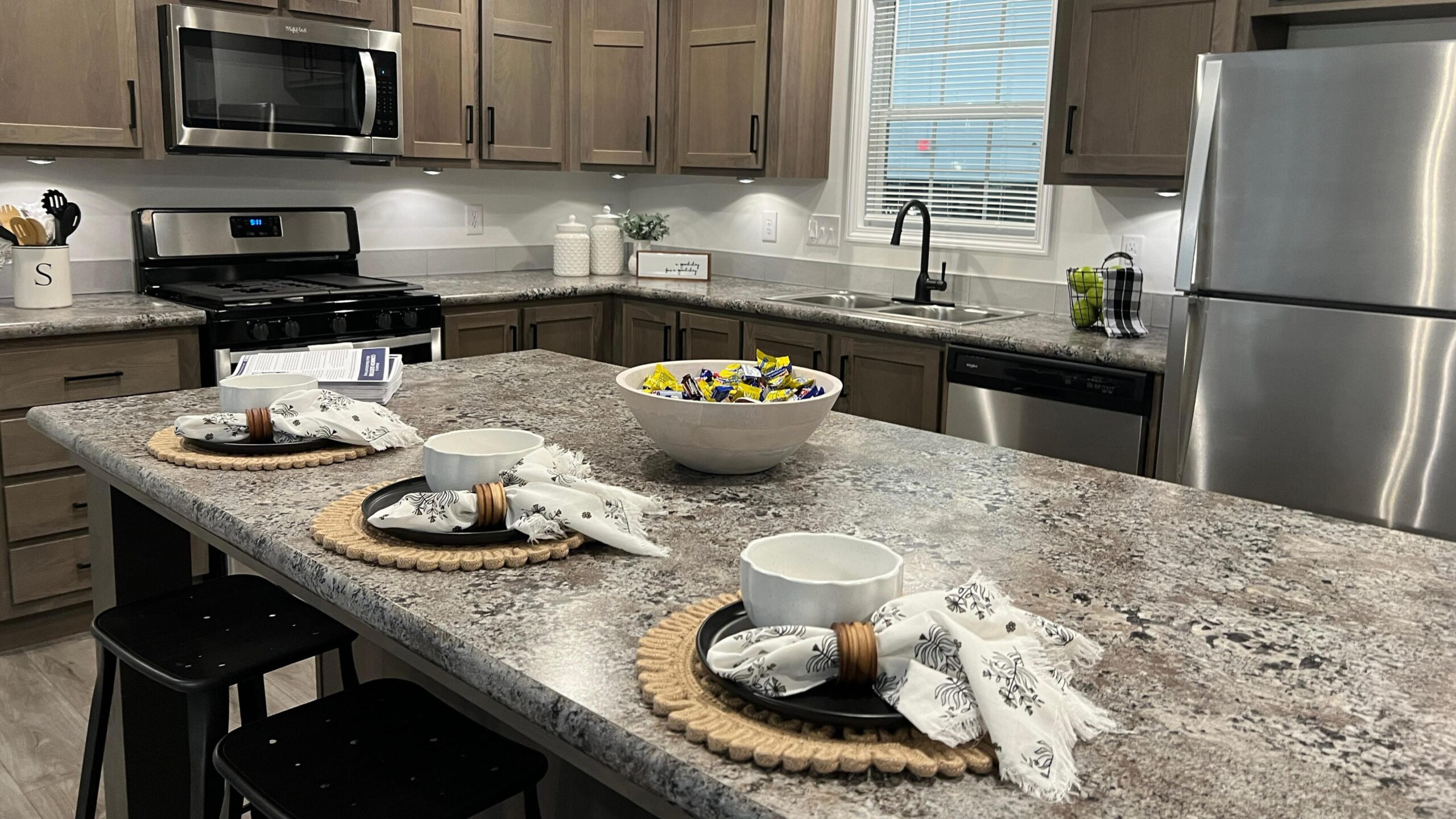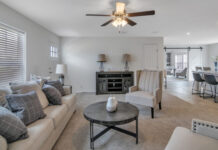The second installment on community planning in a two-part contribution to MHVillage by Equity Lifestyle Properties.
Stumping the Professionals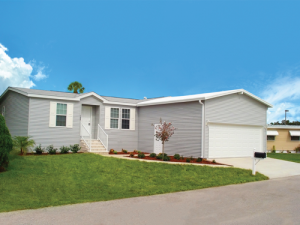
With so many advanced mathematical formulas and neat patterns for manufactured home communities, you’d think professional planners in other housing sectors could easily replicate a neighborhood design and get the same results.
They get close, Allan D. Wallis writes in his book “Wheel Estate”, but haven’t figured out how to create the strong neighborhood bonds and sense of community of a well-managed and thriving manufactured home community.
Planner Robert Bair, Jr., one of the authors of “Mobile Home Parks and Comprehensive Community Planning”, stated that community planning for mobile home parks might represent the last genuine communities in America.
Close-knit neighborliness and camaraderie rarely exists in gated communities and suburbs the way it does in factory-built community planning. Simply put, residents in gated communities rarely talk to neighbors. A third of homeowners say they haven’t met their closest neighbor, and 20 percent don’t know their neighbor’s name.
Professionals for decades in community planning have attempted to get the same results witnessed in manufactured home communities. The modern gated communities, with 4,000 square foot site-built homes, have mimicked the layout, offered the amenities, even used similar lot designs. Still, they’ve yet to figure out how to foster the social interaction seen in manufactured home communities.
Of course, community planners can only do so much.
The friendliness and neighborhood cohesiveness that forms so naturally within manufactured home communities says a lot about the people living in factory-built housing.
Popular Community Planning Designs
Those who work in community planning use formulas and algorithms to determine the layout of a manufactured home community. Lot size and home placement is especially important to create a thriving community. Experts have found a few home layouts that work well for manufactured home communities and most of us will recognize them.
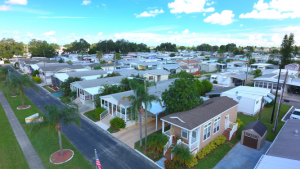
Herringbone
A community laid out in a herringbone design uses diagonal lots to create a cohesive community that maximizes land use. One of the most popular manufactured home community layouts in the U.S. is the herringbone, but it does not fetch the top spot.
Perpendicular
The most common community design is the perpendicular layout. Homes are side by side. This allows for a front and back yard and allows one end of the home to face the road. Similarly, the staggered perpendicular layout provides homes that are placed on opposite sides of the lots.
Zero-lot Line
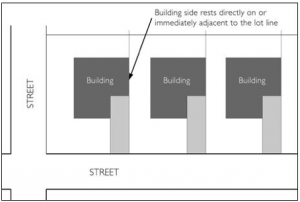
Herringbone and Perpendicular layouts are used more often than zero-lot line community planning. However, this design places the home’s backdoor on the very edge of the lot to create a larger front yard, and only a walkway in the back. This design is great for communities that have awesome views such as a pond or beach.
Parallel
A parallel layout places the home’s front facing the road. This placement allows for large lots but requires the most acreage.
Muramoto Cluster
The Muramoto cluster design is unique. George Muramoto was a popular architect and consultant for manufactured home communities in the 1950s. He created a park design that places four homes within a cluster that share a single driveway. Every home is placed with intention, even if to the casual observer it may look scattered and unplanned. The pattern only reveals itself from above.
ELS writer Crystal Adkins has authored more than 500 articles about manufactured housing and is featured on BobVila.com and USA Today.


