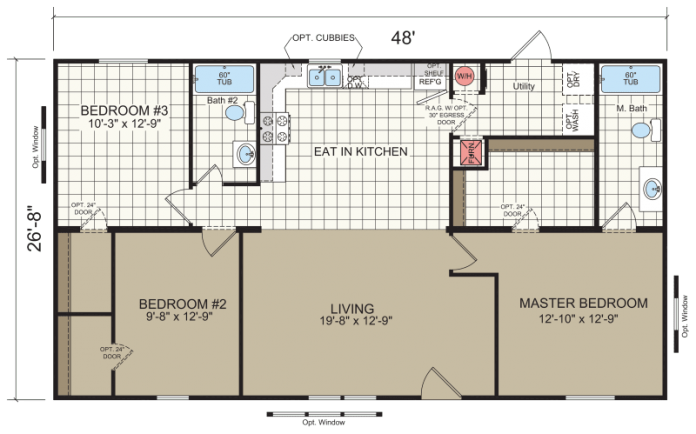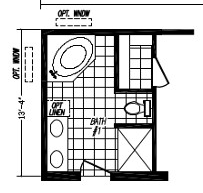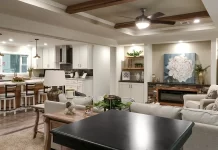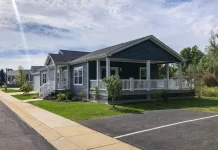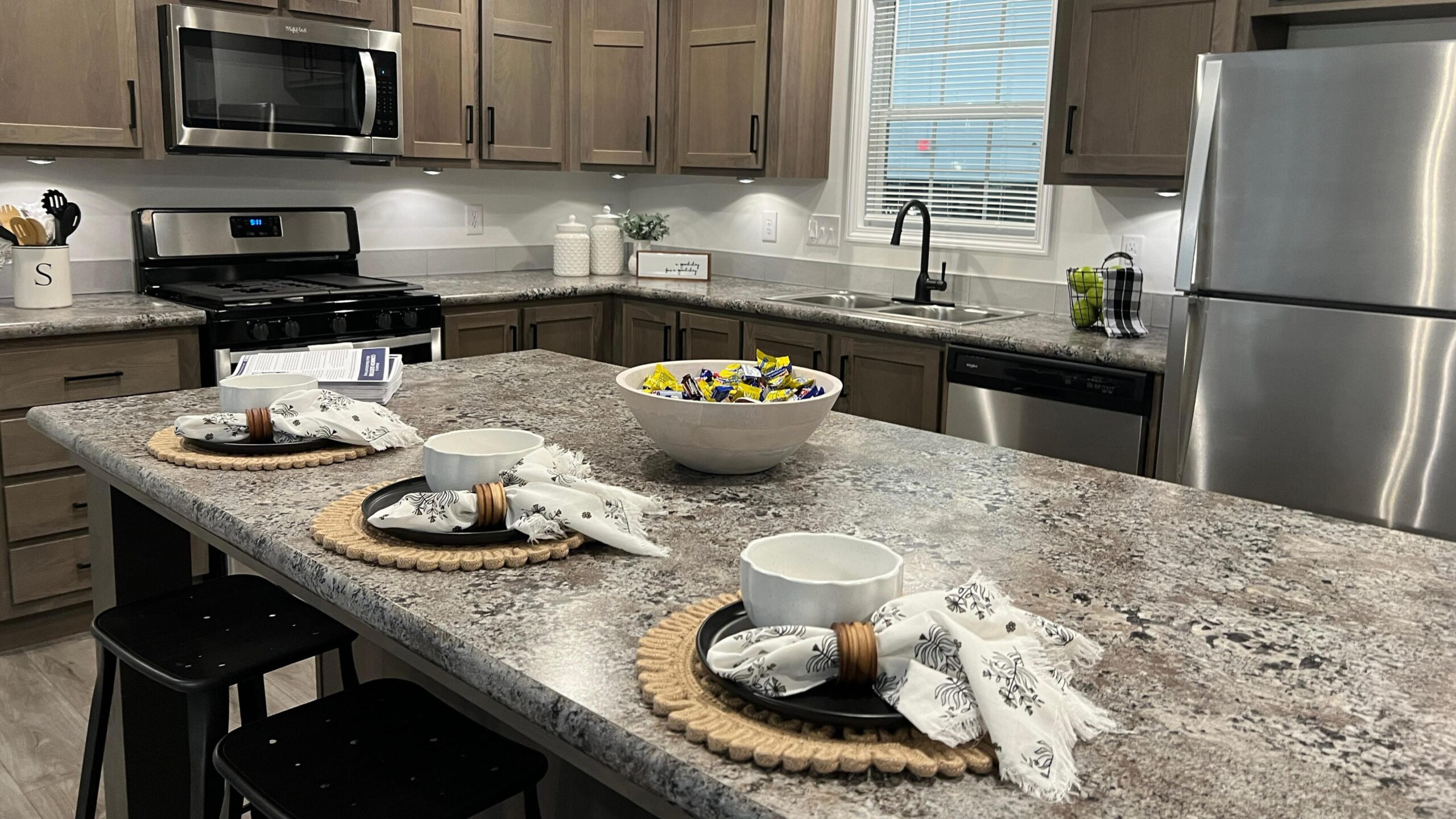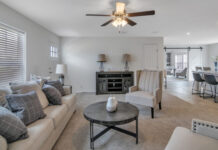Learning the Mobile Home Floor Plan
If you are looking to buy a new manufactured home, it’s important that you know how to read and make sense of manufactured and mobile home floor plans. While some mobile home dealers will likely have homes onsite that you can walk through, they also are likely to have a number of home models that you can purchase or customize. Being familiar with the floorplan will make it easier for you to understand the home’s layout when walk-throughs aren’t an option.
Floor plans tell you about a home. Of course, it will show the size of the home. But a good floor plan also will tell you the size of the rooms, the way the doors open for those rooms, even where the appliances are in the kitchen and bathroom. Get to know these features, they will ensure that you choose the best make and model for your manufactured home.
Example of a Double-Wide Mobile Home Floor Plan:
To start, a floor plan is drawn from a bird’s eye view. Meaning it’s drawn from above – as if the roof was removed and you were looking down on it. Here you can identify the main rooms pretty easily. Take a look at the photo below showcasing a multi-section manufactured home.
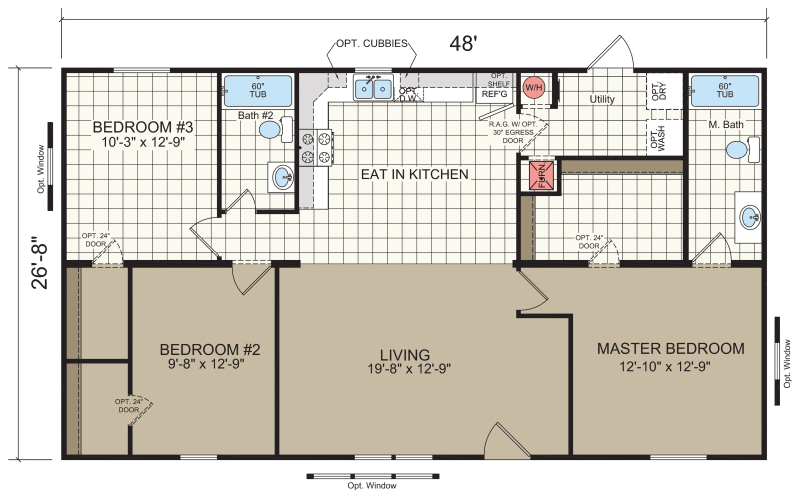
To start with, all the walls are solid lines. (On some floor plans, they are filled in with a pattern.) The breaks in these lines indicate doors, windows and openings between rooms.
Can you find the front door? It’s in the living room. Imagine walking into this home. You can see which areas of the floor are carpeted (in brown), and the areas that are tiled (the grid pattern). This home has what’s considered to be an “open floor plan” – notice that there is not a wall between the living area and the kitchen.
In addition, notice that this mobile home has a second door to the outside through the Utility room. Notice the ways the doors are drawn. On the front door, the door swings into the living area. On the back door, it swings outside. Of course, that is fairly common. The reason it matters is that now you can see which way all the doors swing – and that can make a difference in where you plan on putting your furniture.
Windows
As you can see, the windows on this floor plan are white with double lines. Additionally, notice the notes around the edges of the floor plan – this home has optional windows. So, in this model home, you can add an extra window in bedroom #3, one in the master bedroom, and you can choose to have a large three-panel window in the living area.
Occasionally windows will have slightly different symbols. These could indicate bay windows or casement style windows.
 Sinks and Tubs
Sinks and Tubs
One of the other things you can see in a floor plan is the location of the toilet, sinks, bathtubs. In this little floor plan example from Adventure Homes you can see the location of a large garden tub, a shower, double sinks and a toilet.
Likewise, in the kitchen, you can see the placement of the stove, sink and refrigerator. Here’s something to note: you can see in the floor plan above that the home comes with a stove, but the washer and dryer are optional. Again, this is standard, but good to know when you shopping for homes.
Also, the floor plan will include built-in cabinets. It is in the floor plan above in light gray.
Do an Imaginary Walk Through of the Floor Plan
In conclusion, if you are shopping for new mobile homes make sure to look at as many floor plans as you can. Walk through them with your mind, and go from room to room. It will help you pick the right home for you.
Need Help Finding Your Dream Home?
MHVillage provides an extensive, nationwide network of mobile home dealers and retailers to help you find new homes that meet your desired criteria. For those seeking guidance throughout their home search and buying process, dealers can be a valuable asset.


