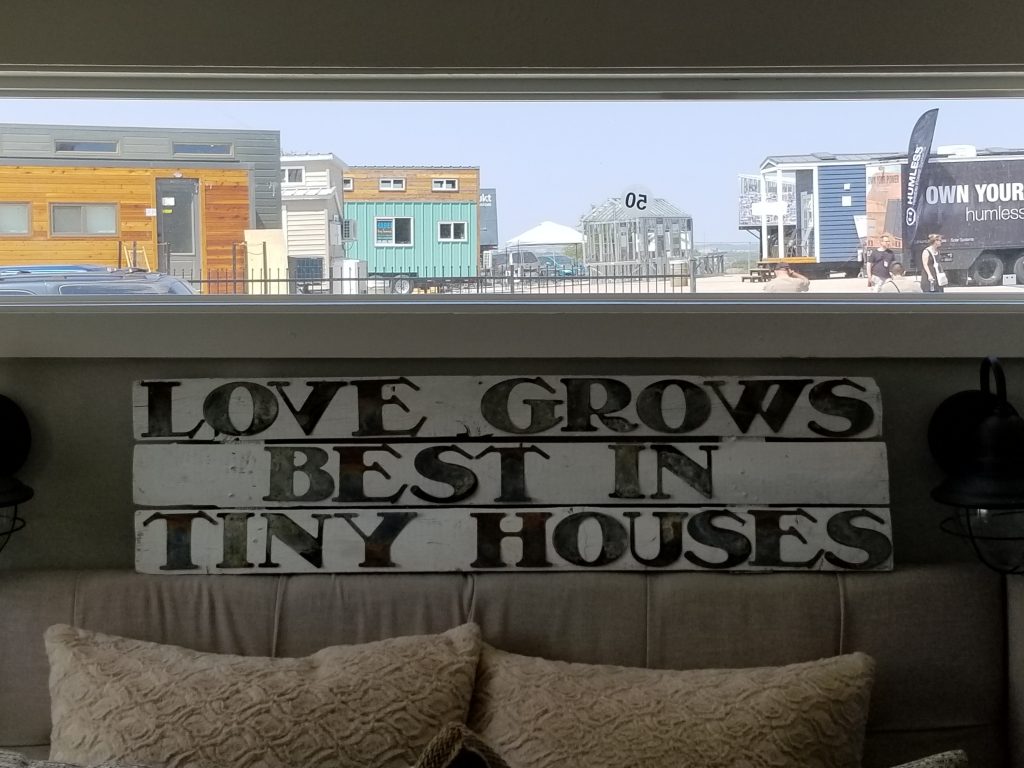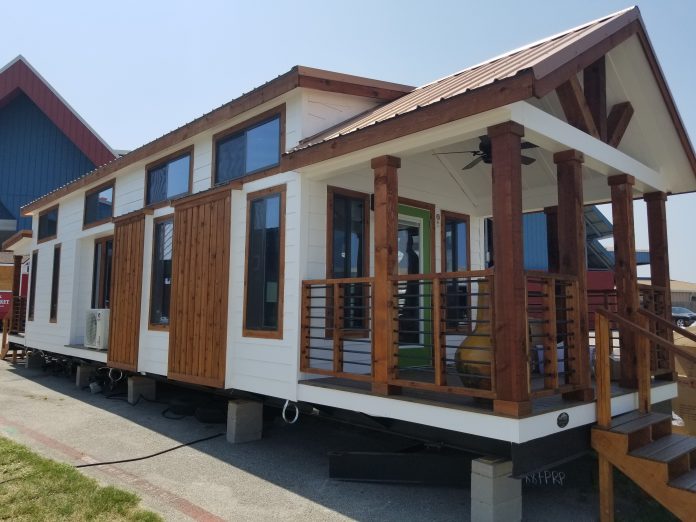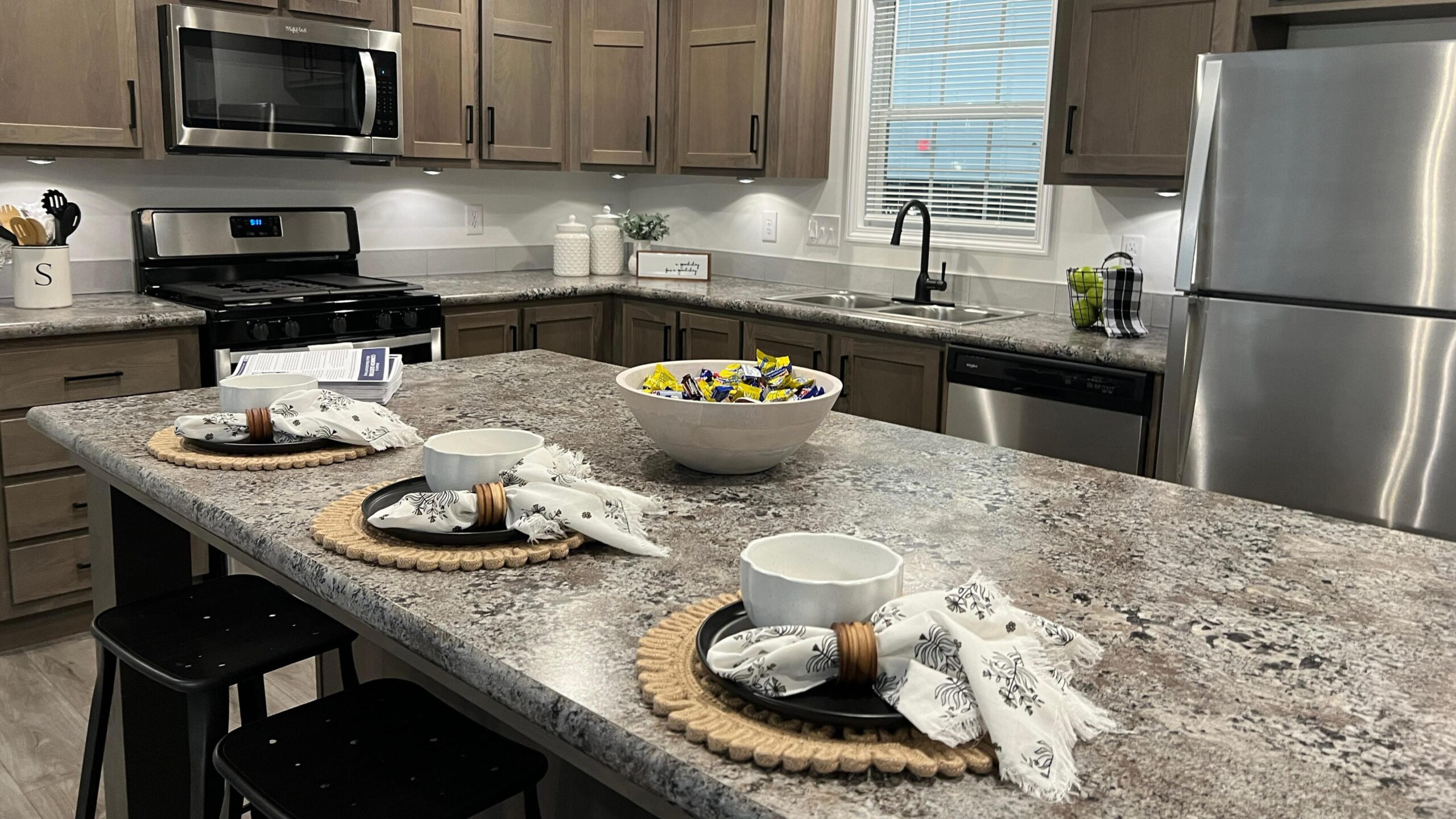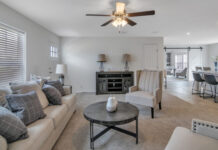Park Models at Tiny Home Jamboree Draw Praise, Sales to Match
Austinites, Texans from every corner of the state and visitors countrywide and from abroad came to the 2018 Tiny House and Simple Living Jamboree on Saturday and Sunday.
They perused dozens of small houses and recreation getaways, combed over simple living literature and gear and provided the basis for builders and developers who look to turn a “tiny trend” into a true industry.
Jon Fontane, event director for Reed Exhibitions, said more than 8,000 paid attendees came through “the Jam” at Travis County Exposition Center during the weekend.
Park Models at Jamboree
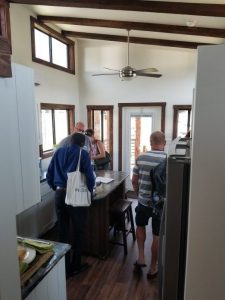
Adam Anderson, general manager for Recreational Resort Cottages of Athens, Texas, had a pair of park models at the Jamboree, both of which sold and were delivered before the event concluded.
“We did sell both of our show houses during the event, and have several other qualified buyers going through the buying process,” Anderson said. “It is very rare to make actual sales during an event, much less two cash sales.”
One of the two, aptly named “The Austin”, is a 399-square-foot getaway built by Platinum. It turned heads all weekend for its floor plan, choice of materials and livability. It has drywall in each room, hardwood cabinetry and granite countertops, for instance.
“This looks so much more residential than what I’m accustomed to seeing,” said Karen Buerkle, a local real estate agent who’s looking to buy for herself and others to create a retreat getaway that could turn into a retirement place.
How Do Tiny Homes Compare to Park Models?
The Austin is fixed on a chassis and trailer, but requires a semi-truck for transport because of its 30,000-pound weight. But its bulk compared to tiny homes on wheels, for instance, hasn’t curbed its appeal among the small space and simple living clientele.
“The industry is getting huge, especially in Austin,” Anderson said of the park model concept. “Most middle-class families here have a hard time buying a home, so it’s that and a lot of second home retirees.”
Park models differ from tiny homes because, among other reasons, they’re used as getaways built to the ANSI code, widely used in the recreational vehicle market.
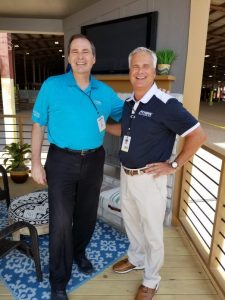
Athens Park Models, a Texas division of Skyline Champion Homes, also showed a pair of models at the Tiny Home Jamboree. Athens Park Models are sold through Titan Factory Direct.
“Titan had long lines from the moment the gates opened until closing time,” Dave Genin, general manager for Titan Factory Direct, said. “We educated many customers on the advantages of Park Model/RVs, and we’ve already closed a bunch of deals from the show.
“One customer left the show and went to Titan and wrote a check for a top of the line model for cash,” Genin added.
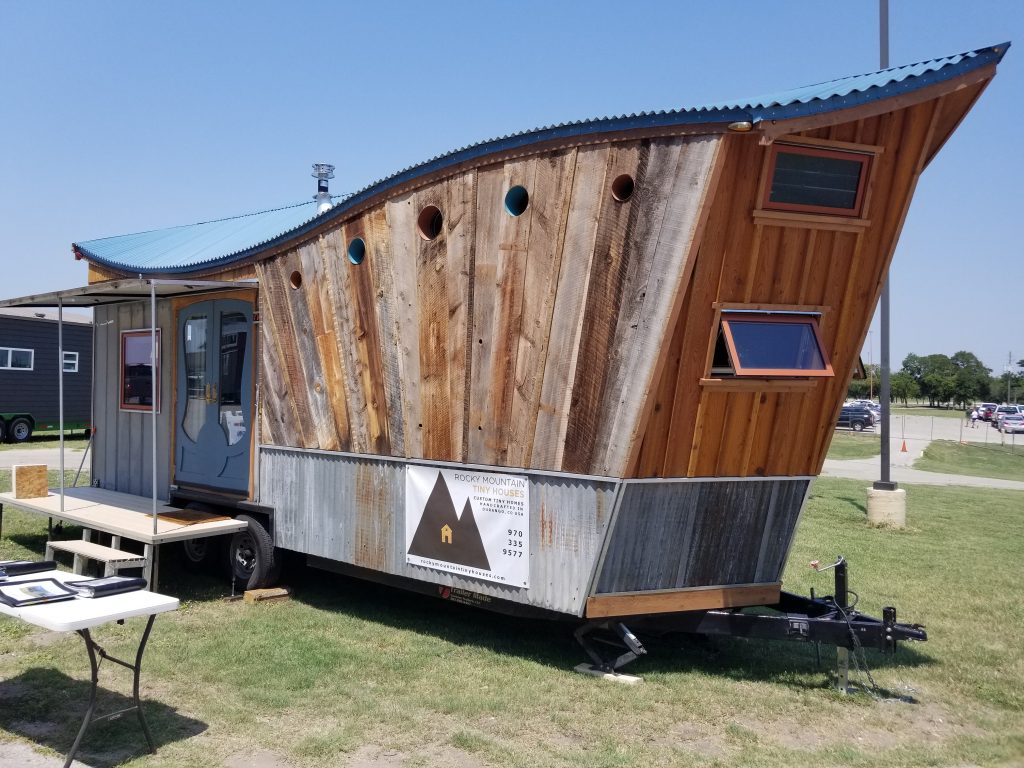
Veteran Tiny Home Builder Shows Architectural Gem to Jamboree Guests
Rocky Mountain Tiny Houses Founder Greg Parham brought his home to show. It’s the one he and his wife occupy in Durango, Colo., and the one they take on the road for shows.
At the Tiny Home Jamboree in Austin, Parham had a difficult time getting industry visitors out of the home so he could prepare it for showing during the weekend’s general public days.
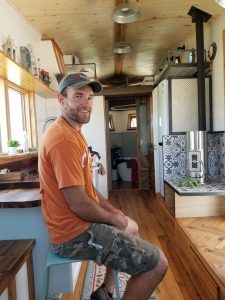
“I’ve put on about 24,000 miles pulling this house,” Parham said. “Honestly, if I were to do it any more than that, I’d build a new home for traveling.”
Parham has built better than 60 tiny homes for customers, and wants to keep his operation relatively small.
“I don’t ever build the same house twice,” he said. “Each home is built for a specific customer and a specific purpose, which makes each home unique.”
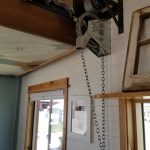
The wave-shaped roofline of his residence sloughs the heavy snow to a convenient place of the back of the home. All home systems and materials choices are in specific relation to the home, from the door hardware, to the auto-hoist bed loft, to the countertops designs and hardwood features.
First-Time Builder Enters Tiny Home Market
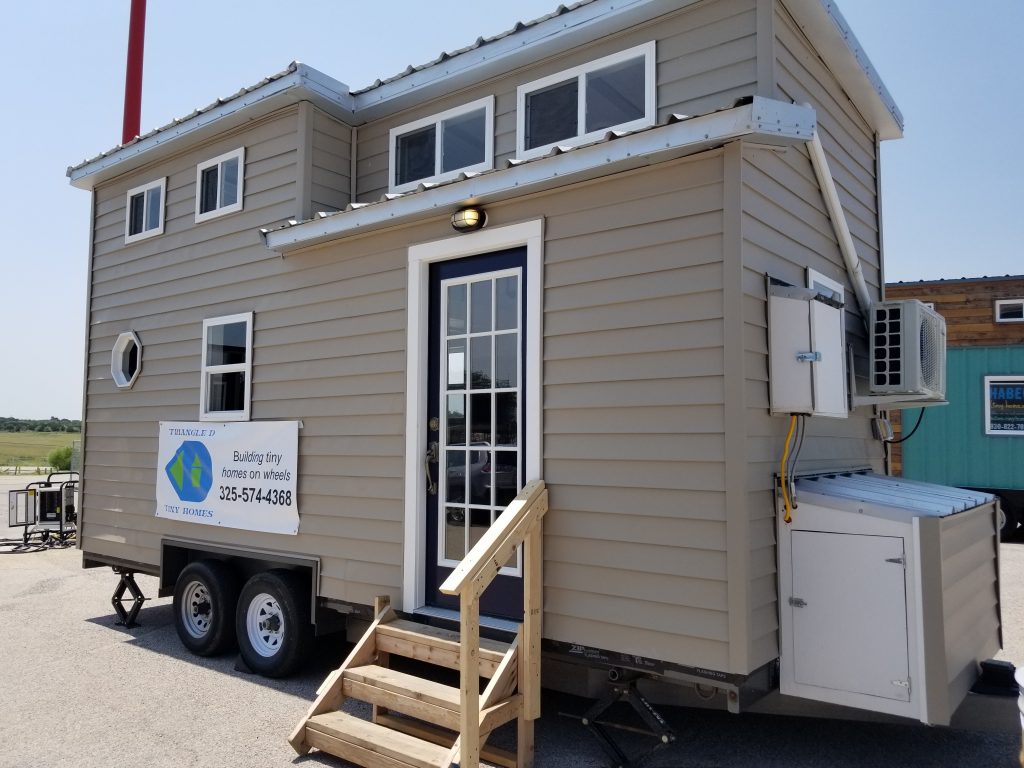
Gaydon and Deborah Boyd from Snyder, Texas own and operate Triangle D, a new maker of tiny homes on wheels.
“Our interest in attending the Jamboree and other events is to have our home on the road
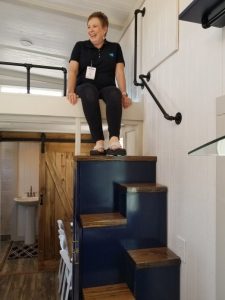
where we can meet legitimate buyers,” Deborah said, sitting in a sleeping loft atop a designed staircase that doubles as a book shelf and home décor cabinet.
“From a builder’s standpoint, it takes up a lot less space,” Gaydon said of the alternating tread staircase. “And building this kind of dwelling, that’s what you have to be able to do.”
The home is their first – first of many, they anticipate. It is 270-square-feet, with 90-square-feet in the loft and 170 on the floor. The home took three months to build, with the first month coming from the trailer and framing provided by Volstrukt Agile Framing Systems, and the latter two months for exterior and interior home completion.
“Our goals is to get to the point where we can build five per month,” Deborah said. “We have several people who are developing an interest in talking to us about a purchase. It’s very exciting. It’s a great business.”
