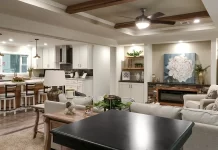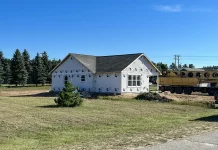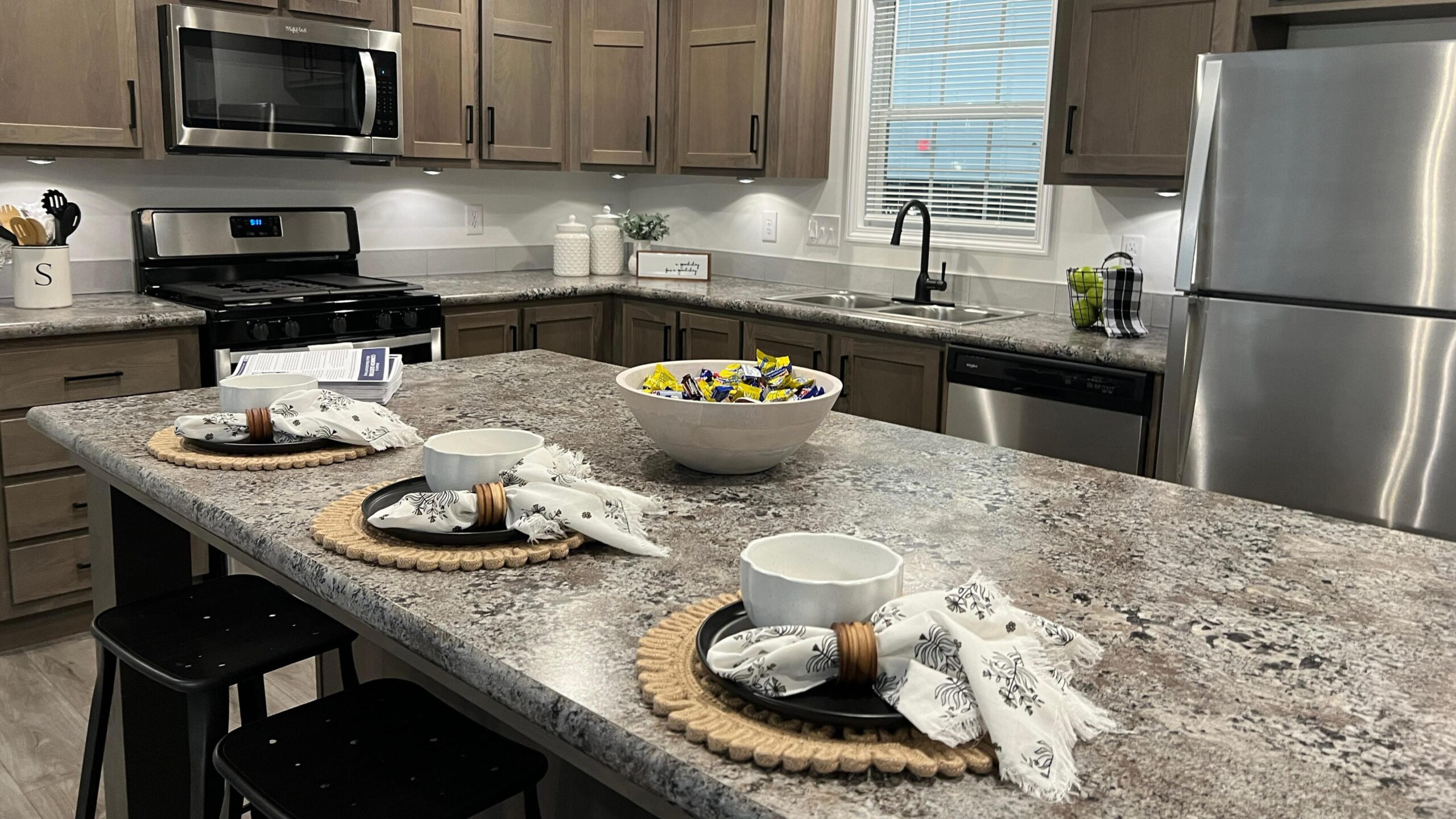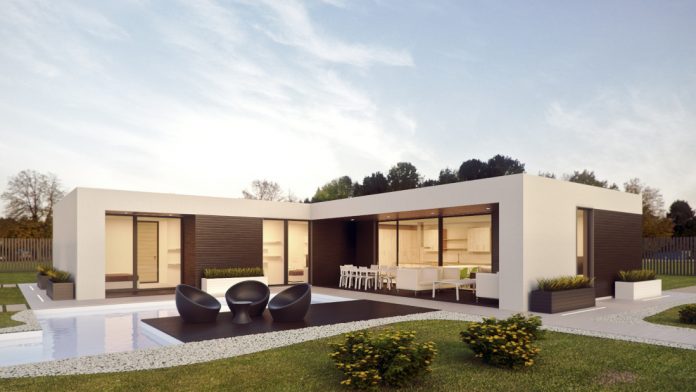
Modular Homes vs Other Types of Factory Built Homes, Such as Manufactured Homes.
So What is a Modular Home?
A modular home is built in a factory to the local or state codes where the home will be placed. Most often, construction of a modular home starts with a steel frame for the wood floor joists. Wood wall frames are built at an adjacent station and brought to the floor and pinned in place. Modular construction takes advantage of all the same materials used in site-built homes. When the modular home is complete, it’s divided into “modules” and trucked to the site where it will be placed.
Often, a crane is used to put the modular home back together. When the modular assembly of the home is complete, the home is hooked to utilities, and appointed with any additions, such as garage, carport, porch or decks. From there, the home is inspected and approved for its occupants. With a bit of landscaping, the modular home can fit seamlessly into a site-built residential neighborhood.
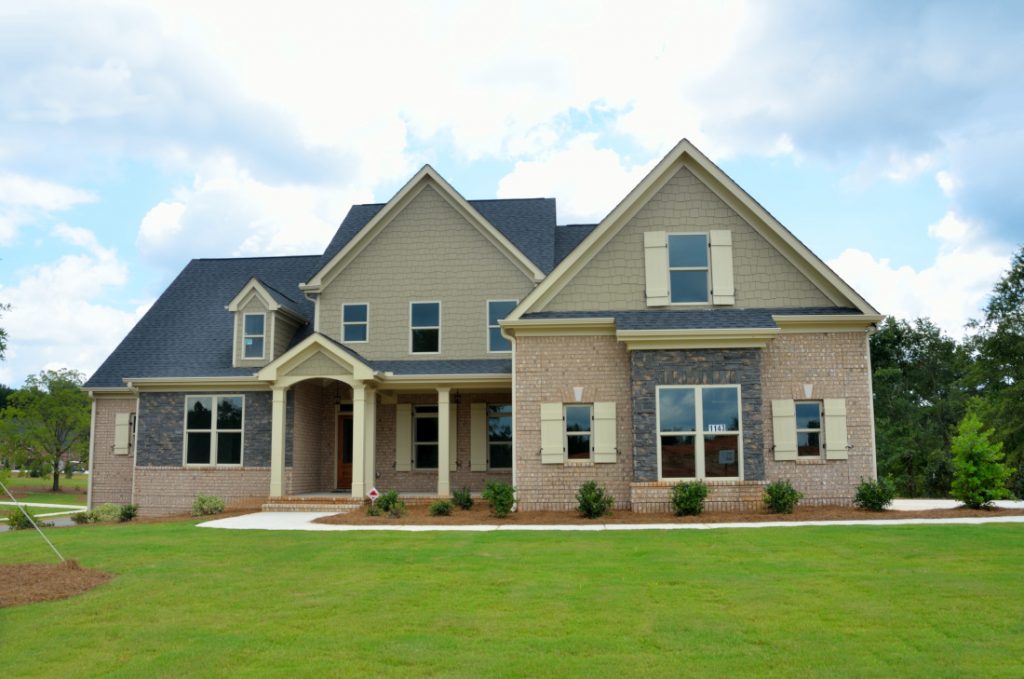
What is the Difference Between a Modular and Manufactured Home and Other Types of Factory-Built Homes?
A modular home is quite different in several ways from its factory-built counterparts. While all are built in climate-controlled conditions, a modular home is built whole and separated into modules for delivery and installation. On the other hand, manufactured homes are built to federal HUD Code in one complete home section at a time. Those sections, or “floors”, are delivered whole and sometimes married with other whole sections to create multi-section homes. Multi-section homes often are called “double-wide”, “triple-wide”, or even “quadruple-wide“. Park models are constructed to RV code, which legally makes it an automobile. The tiny home industry continues to evolve and has an emerging code and regulatory environment of its own. Take a look at our in-depth breakdown of the differences between manufactured vs mobile vs modular homes for additional definitions covering factory-built homes.
Modular Home Prices Versus Site Built Homes
Pricing comparisons between factory-built and site-built homes can be difficult to obtain, largely because the size, dimension, materials, and amenities of each kind of home can vary so greatly. However, a modular house can reduce the cost of construction per square foot by as much as 30 percent compared with a similar site-built home. The cost-saving comes from efficiencies associated with building in a climate-controlled environment. Building a home indoors means fewer materials lost to wind and damp, wet or freezing weather. Indoor builders can work on a much more predictable schedule than site-builders, too. Additionally, bulk purchasing of standard construction materials, hardware and appliances can result in considerable cost savings.
Also, the efficient use of materials and reduced waste results in not just cost savings. It’s better for the environment too!
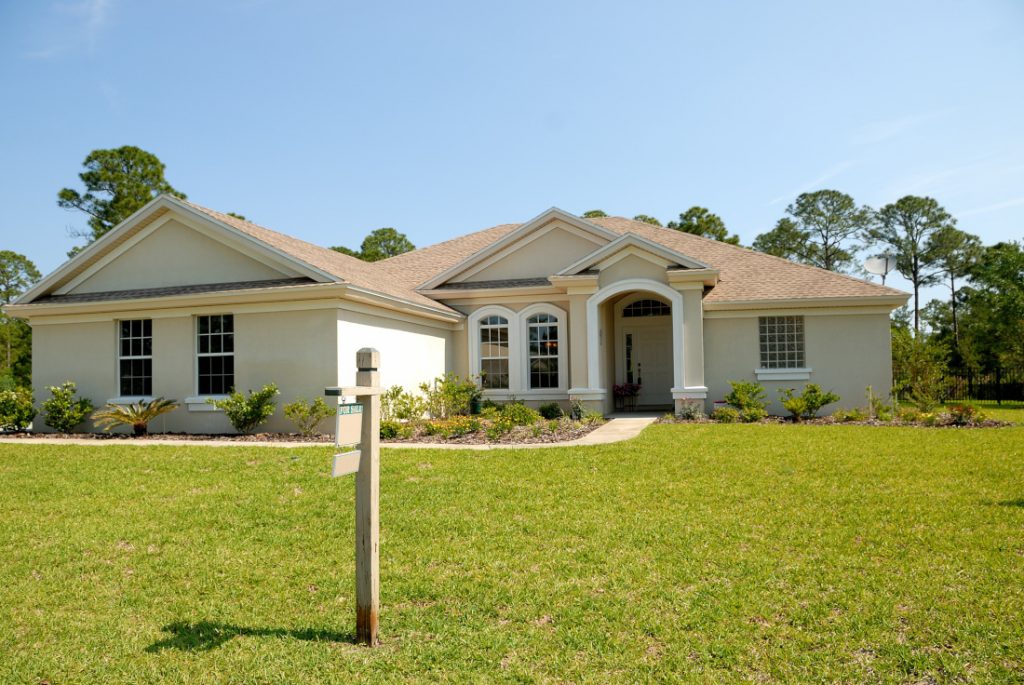
How Long Does it Take To Build and Deliver A Modular Home
Most times a homebuyer can be living in their new modular home within six weeks of ordering the home. Of course, the more custom modular homes can take longer in construction and setup. Also, depending on where you buy, an individual builder or plant location may have a backlog of orders. If that’s the case, your home may take the same amount of time to build, but it won’t arrive as quickly because there are other homebuyers’ orders ahead of you in the queue.
What Are the Limitations for Construction of a Modular Home?
There are very few restrictions for what can be done using factory-built home construction. Typically, the only restriction for modular homes is related to the amount of land available for it to sit on. Many local and state building codes have height restrictions as well. Therefore, anything taller than the common height for a 2- to 3-story home may be outside of code for a home placed in a municipal residential neighborhood.
That said, we at MHVillage have heard mention of a nearly complete modular home for sale in Connecticut that will have 13,000 square feet of living space and hit the market with a $5 million price tag. That’s not your typical modular home!
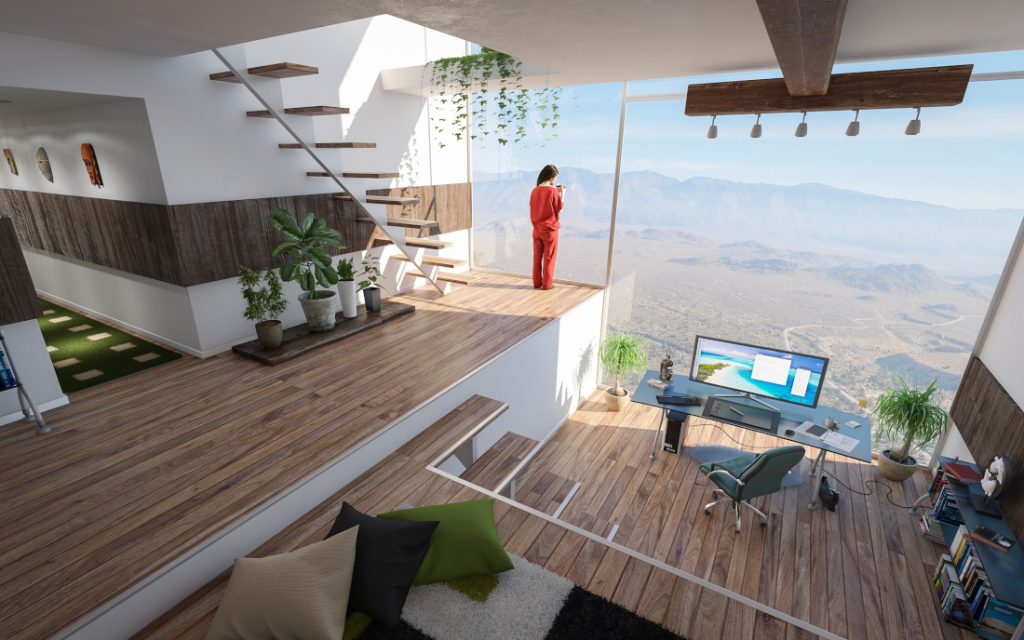
What Does a Modular Home Look Like?
This is where things get interesting when considering a modular house. There is no “look” for a modular home. Any home that can be built also can be built in modules, or built whole and separated. One of the trends is toward modern modular homes and simple design. But if you want a Dutch colonial, Tudor, Italianate, cabin, mid-century-modern, farmhouse, ranch… the list goes on. You can buy a modular home that fits nearly any style or configuration.
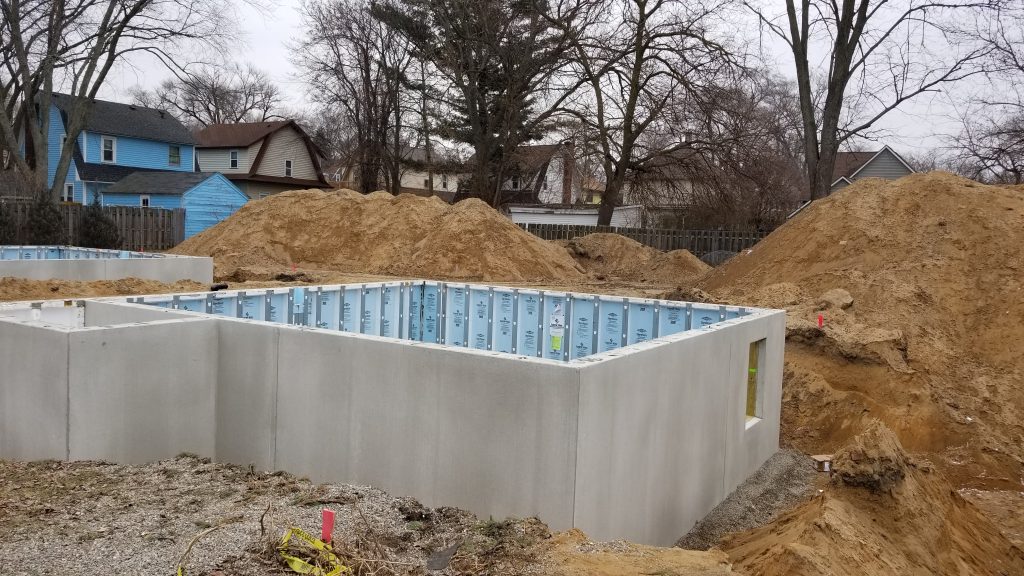
What Kind of Foundation Can I Have For My Modular?
A modular home can be put on any kind of foundation that is permitted by local or state code for residential application where you’re placing the home. If you want to place the home on a slab, the installers will remove the metal frame that is the starting point for the wood floor joists and anchor the home to your concrete slab foundation. If you want a basement, the site will be dug out prior to home delivery and setup. The foundation and basement walls will poured and the home will be anchored to the top of the basement walls.
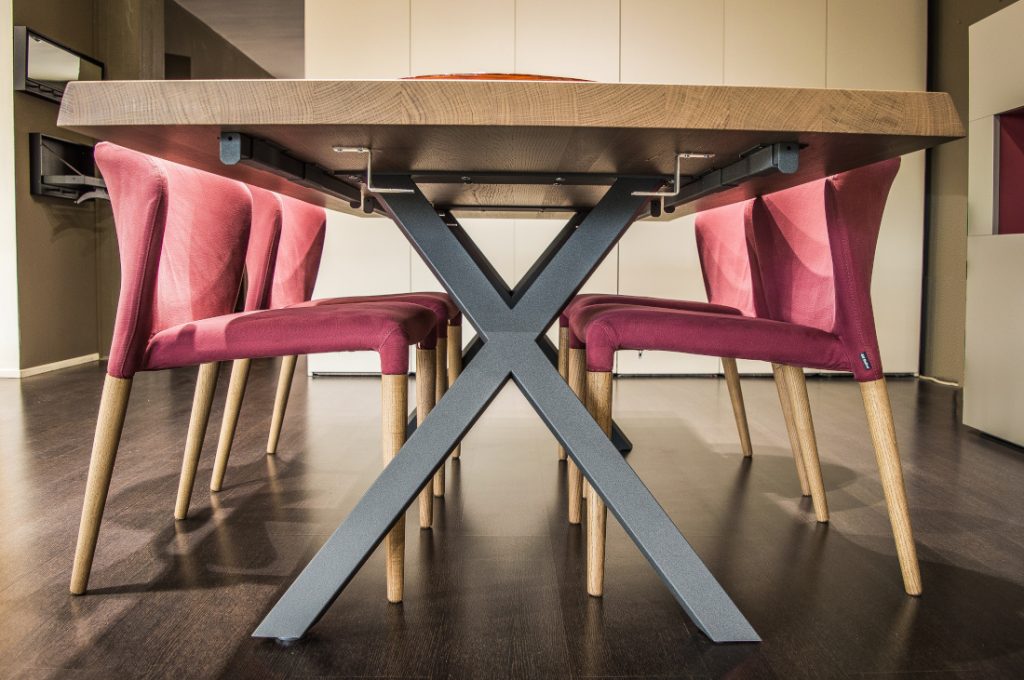
So, How Do I Know What Kind of Modular Home to Get?
Most modular home builders have sophisticated computer programs that allow their customers to plan their home and do virtual walkthroughs before the construction process begins. A homebuyer can click through and try myriad textures, colors, materials and looks. This includes everything. You can start with the style of home, such as a two-story walkout. And then pick among modular home floor plans. Or you can begin with the floor plan, or even design your own floor plan. From there you might want to decide what kind of lighting fixtures would you like. Do you want a green vinyl exterior, or faux red brick? High-efficiency windows? Vinyl, carpet or laminate flooring? White frame and glass cabinetry, or a dark solid wood? A built-in mini office? A dog bath in the mud room? The options are limitless.
And you may get a sneak peek of your new modular home! Some modular home builders provide a live feed of the customer’s home being built, or even allow the customer to visit the factory during their modular home build.
Do Modular Homes Come with Appliances in Place?
Yes, in essence. During that same planning and design phase with modular homes for sale you will be able to select what type of fixtures and appliances you want. Choose colors, dimensions, gas or electric stove top, energy-efficient and otherwise. The appliances will be secured in their shipping box inside the appropriate portion of the home during deliver and set up. When the home is assembled, appliances are opened and hooked up in place.
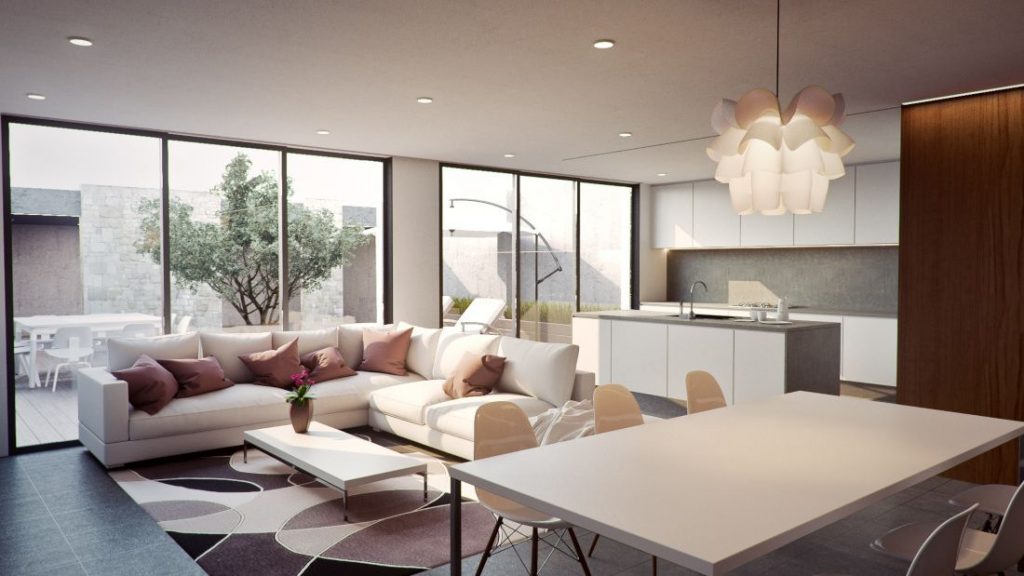
Where Can I Buy a Modular Home?
You can buy from a modular home retailer or direct from a modular factory. Regardless, you want to purchase the home from a builder that has a plant approximately 100 miles or less from where you want to live. One of the primary expenditures in the purchase of any factory-built home is the cost of transport. To save on delivery cost, you want to purchase from a plant that is as near as possible.
Can I Get a Mortgage for a Modular Home?
Yes, a modular home is eligible for traditional financing, including a home mortgage. A homebuyer also can finance the build with a land-home package, or a construction to permanent loan, depending on a customer’s needs and desires.



