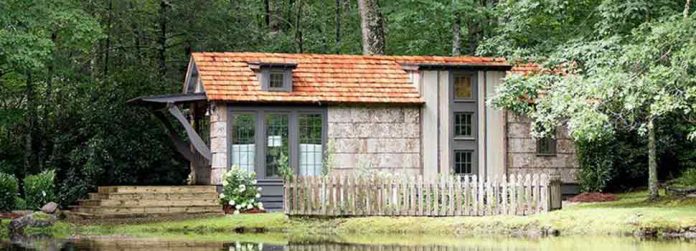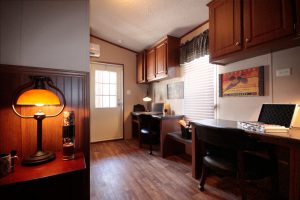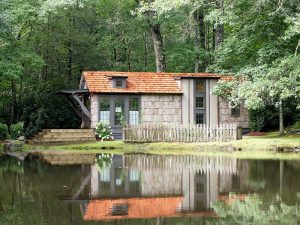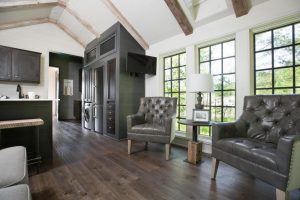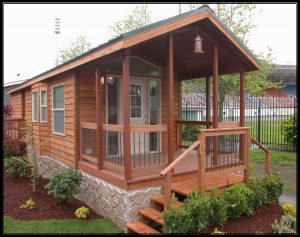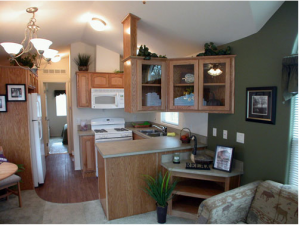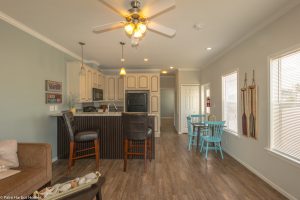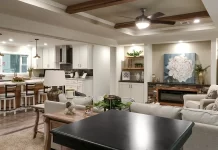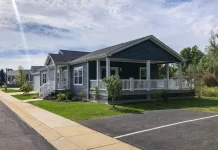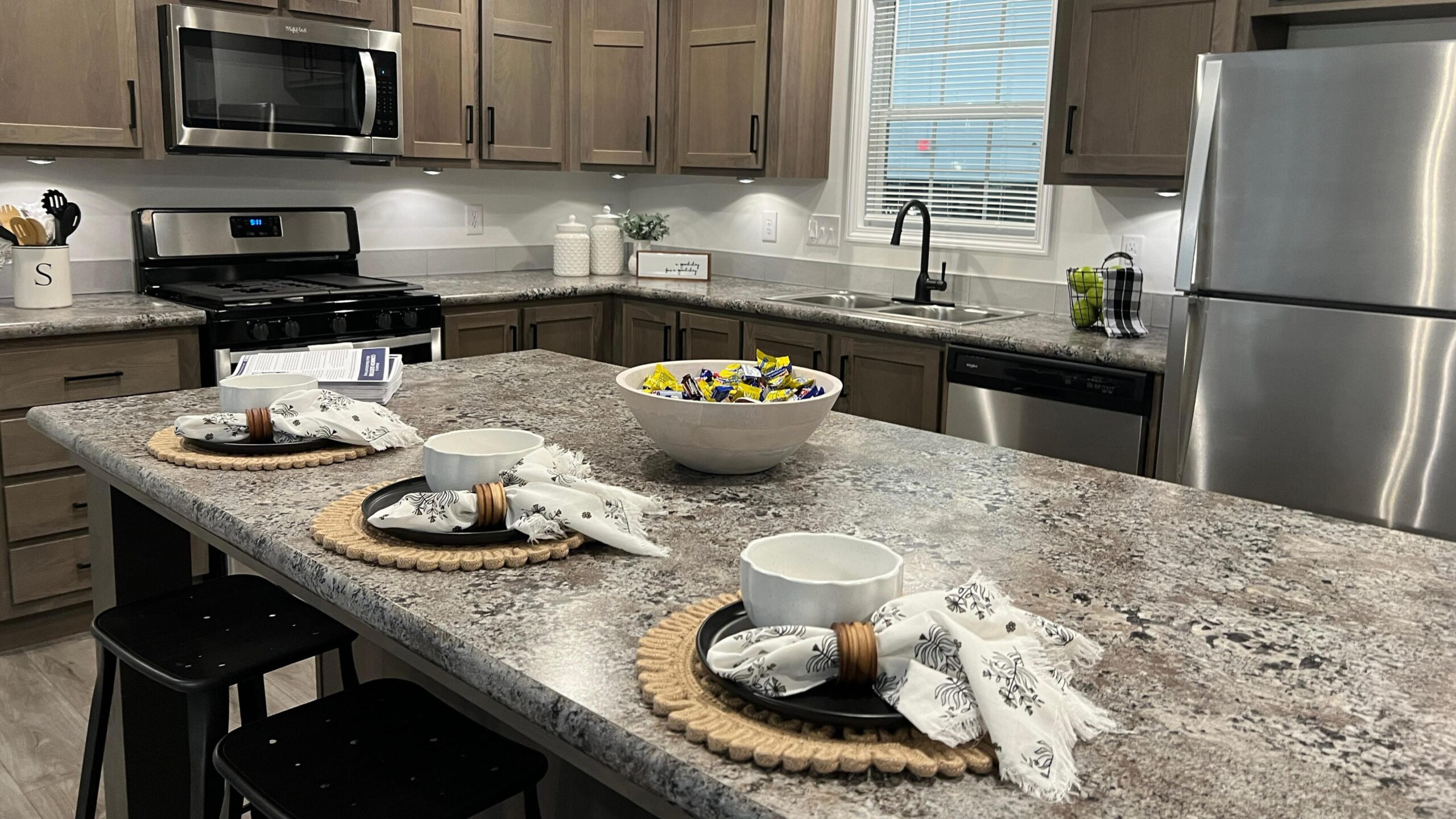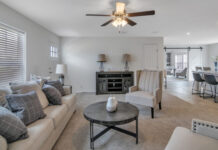Since Tiny Homes have become all the rage, many of the manufactured home builders have added small and tiny home models to their lineup.
Some officially fit under the “tiny home model” name, while others are Park Model RVs. (Read about tiny houses vs park models here) These tiny home models may be small on space, but are packed with modern conveniences. Additionally, they make great guesthouses and vacation homes. That said, here are a few of the small and tiny home models that caught our eye!
Champion Homes, Athens Park Deluxe 604
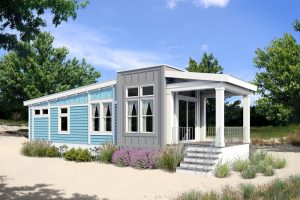
Champion Homes homes was founded in 1953 and is one of the most storied manufactured home builders in America. In addition to larger, standard sized homes, they build the Athens Park Model RVs. These adorable models come in coastal, rustic and traditional styles. Many of the designs offer a loft above the kitchen – large enough for a guest to sleep. Because they also offer additional porches on the front, and back, of these models – you can enjoy the great outdoors as well!
Model Details:
Square Footage: 399
Bedrooms: 1
Bathrooms: 1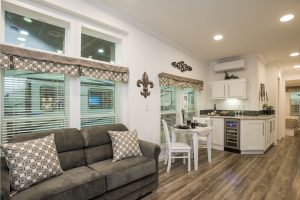
External Dimensions: 12×35
Athens Park Deluxe Features
- Rolled-form counter tops
- USB ports
- Stainless steel sink
- Optional wine chiller
- Optional stainless steel appliances
- Desk area
- Room for stackable washer and dryer
- Optional front and back porches
Also – check out these adorable one bedroom mobile homes
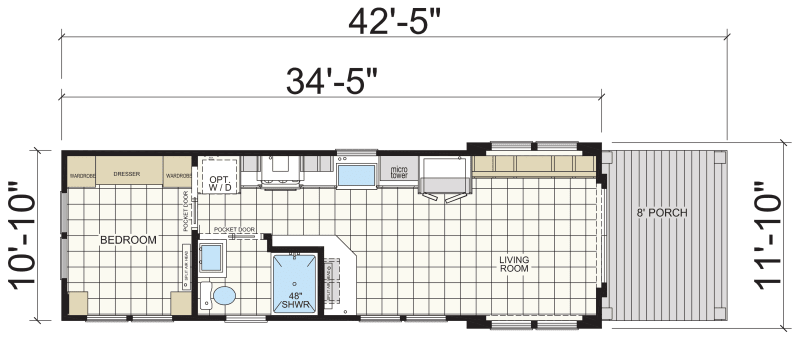
Legacy Homes, Tiny Home Model LTD 1234-32A
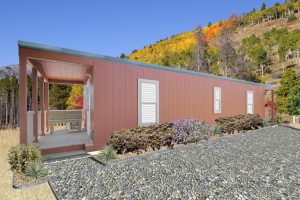 Legacy Homes LTD prides itself in building affordable, well-built manufactured homes. The company has created a series of Tiny Homes models, including this “tiny guest house”. Because the 1234-32A features 399 square feet of living space, with three Bedrooms and two bathrooms, it’s a great little model!
Legacy Homes LTD prides itself in building affordable, well-built manufactured homes. The company has created a series of Tiny Homes models, including this “tiny guest house”. Because the 1234-32A features 399 square feet of living space, with three Bedrooms and two bathrooms, it’s a great little model!
Model Details:
Square footage: 399
Bedrooms: 3
Bathrooms: 2
External dimensions: 12×44
Model year: 2018
Tiny Guesthouse Standard Features
- Factory select wallboards, counter tops, cabinets and flooring
- Smart panel siding
- 30-gauge steel coated metal roof
- Vinyl thermal-pane windows
- Decorative residential vinyl wall boards (not paper)
- Rolled-form countertops with bullnose edgefronts and integrated backsplash
- Decorative valances throughout
- Mini-blinds throughout
- Hidden cabinet door hinges
- Raised panel interior doors with metal knobs
- Steel out-swing front door
- Glued-down tile flooring throughout home
- Stainless-steel kitchen sink
- Exterior GFI receptacle
See more photos of this home and others in the Tiny Home series on the Legacy Homes website.

Clayton Homes Low Country
The Low Country tiny home allows you to embrace minimalism without giving up the modern home features you crave, such as top-of-the-line home appliances, aluminum-clad wood windows optimized for energy efficiency, 7-inch oak hardwood flooring, beautiful quartz counter tops and more. Although The Low Country is currently available only in Alabama and Tennessee, Clayton anticipates it being available in other states soon.
Model Details:
Square footage: 464
Bedrooms: 1
Bathrooms: 1
Low Country Features
- Premium cedar shake shingles
- Time-tested, all-natural poplar bark siding
- Sleeping accommodations for up to four
- Energy efficient French doors
- Stainless steel appliances
- Three walls of windows in living space make for 270 degrees of view
- Open cathedral ceilings at living room and master bedroom
- Built in bar dining seats four
- Queen size bed at master with full-height closet storage and a built-in desk
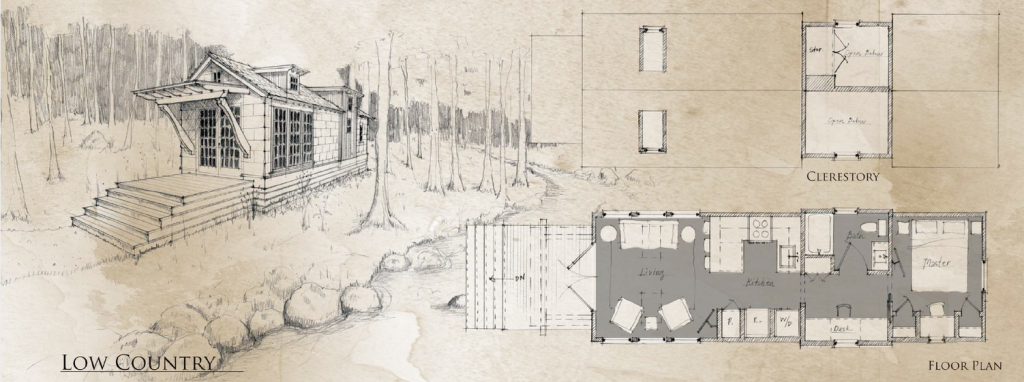
Skyline Park Models – 1922CT
Skyline produces a wide range of park models with prices to fit most budgets. Since the Skyline park models are temporary quarters built on a frame, they are generally used in resort or vacation locations. Most noteworthy, though, is that they enjoy the same benefits of efficiency and quality as single-section and multi-section manufactured homes. In addition, the Skyline Park Models are available in a number of different styles to fit your taste.
Model Details:
Square Footage: 420
Bedrooms: 1
Bathrooms: 1
Exterior Dimensions: 35×12
Park Model 1922CT Features
- All weather exterior siding
- Vinyl windows
- Residential appliances
- Upgraded flooring
- Hardwood cabinet doors
- Optional alternate wardrobe
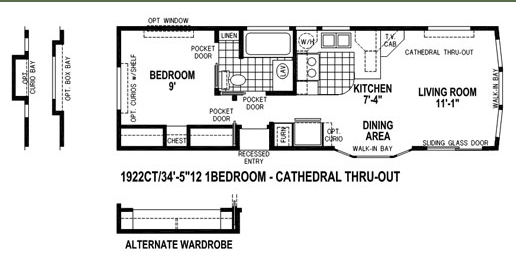
Palm Harbor Homes Waverly LS15471A
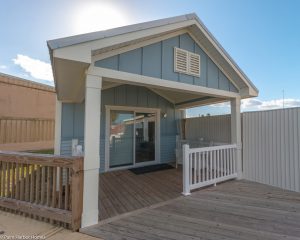 Palm Harbor Homes has been in business for more than 30 years. The company has a reputation for being an innovator in design and construction of manufactured homes. Because The Waverly Model is slightly larger, it is not technically a “tiny home model”. But this cottage styled mobile home with its optional porch was too cute to exclude! This one-bedroom model is available in Florida and Arizona.
Palm Harbor Homes has been in business for more than 30 years. The company has a reputation for being an innovator in design and construction of manufactured homes. Because The Waverly Model is slightly larger, it is not technically a “tiny home model”. But this cottage styled mobile home with its optional porch was too cute to exclude! This one-bedroom model is available in Florida and Arizona.
Model Details:
Square footage: 555
Bedrooms: 1
Bathrooms: 1
Exterior dimensions: 37×15
Waverly Features
- Utility area for stackable washer/dryer

- Dining area
- Living room
- Slider door
- Full linen storage across from bathroom
- Large closet
- USB charging ports
- Optional front porch
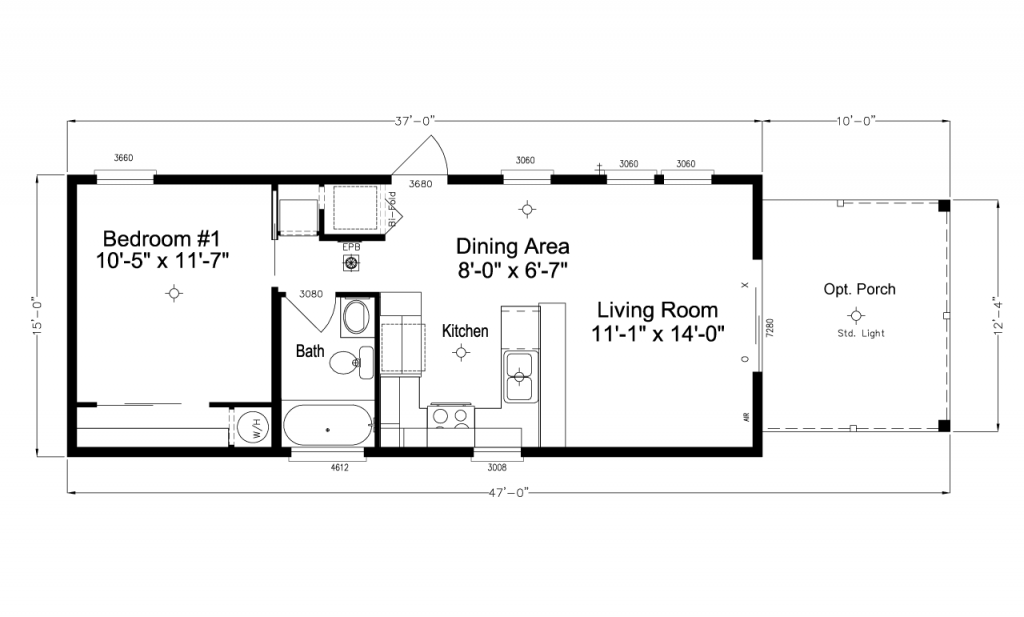
In conclusion, if you are looking for a condensed space with big charm, you can’t go wrong with purchasing a smaller home like a park model. They have a lot to offer and have show to be good investment for home buyers. Because these manufacturers know how to build beautiful homes, you are sure to get a winner with any of these lovely models. Most of all, these models offer customer options in an adorable package.
For more unique homes, be sure to check out these gorgeous farmhouse mobile homes, and log cabin mobile homes.


