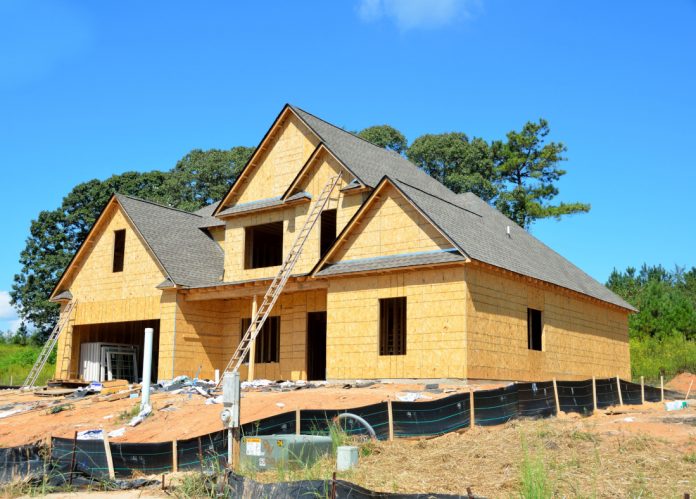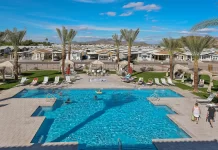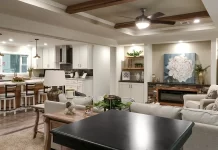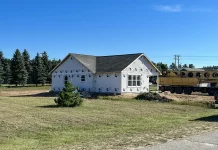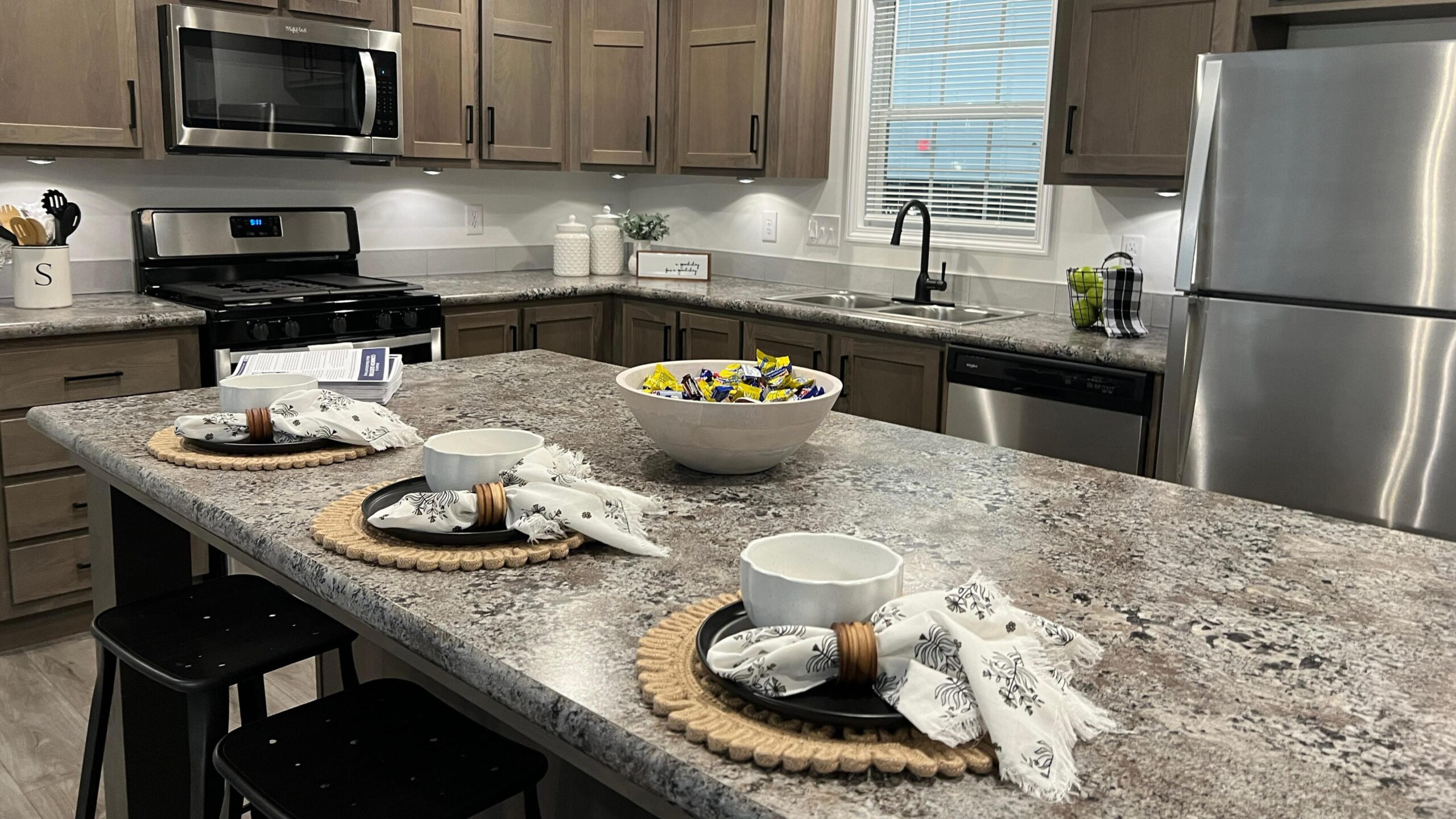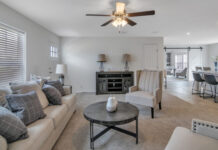Panelized Homes Start on the Factory Floor and are Finished On-Site, Saving Time and Money
Panelized homes are most similar to modular homes. Each is a type of “systems-built” home. This means they are largely factory-built, but receive final construction on-site and must meet state and local building codes.
Manufactured, modular, panelized, pre-fab… you may think these terms are different ways of describing a home that wasn’t built on-site. However, each term refers to different types of manufacturing processes.
Panelized homes are shipped to the building site in panels and then constructed. Meanwhile, modular homes are shipped in modules. This is a slight difference, but one that can influence how customizable the home is.
Unlike most manufactured homes, they are on a permanent foundation and cannot be moved later.
Here are a few reasons homebuyers may want to consider a panelized mode of construction:
Panelized Products Merge the Best of Prefab, Stick-built
Panelized products combine some of the best qualities of other types of prefabricated homes with attributes of stick-built homes. The floors, walls, roof trusses — and at times decks, windows, and siding — of panelized homes are constructed off-site. However, the home is built on-site. Panelized homes look just like something built on-site. And they can accommodate a great spectrum of floor plans, a number of bedrooms and custom options.
Panelized Homes Save Time, Money
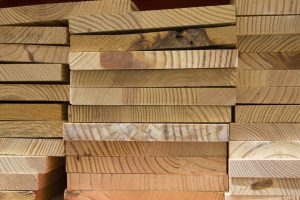 Beyond weather, stick-built construction naturally runs into delays due to material delivery and subcontractor schedules. These challenges are avoidable in the factory.
Beyond weather, stick-built construction naturally runs into delays due to material delivery and subcontractor schedules. These challenges are avoidable in the factory.
Like manufactured homes, panelized products benefit from the building process being indoors and unaffected by the season. Home-building factories also have ample storage and staging space. This allows for an enhanced workflow through bulk purchasing and well-maintained delivery programs.
A pre-assembly, or home kit, can be site constructed more quickly than a home built all in one place. This reduces the need for labor that can be so difficult to find and manage. And it reduces labor costs.
Once the roof trusses, floors, and walls of the home are out of the factory and at the building site, panelized homes can be “dried-in”, or weather-proofed, in just a few days, as opposed to weeks with stick-built construction.
Panelized Homes Are Sturdy
Instead of being solely built in a factory and regulated through HUD, like manufactured homes, panelized homes follow state and local building codes.
The components of panelized homes need to withstand a trip down the highway, akin to manufactured homes. To accomplish this, the panels often are built with 20% to 30% more material than a stick-built home. In particular, this means thicker drywall, which makes the panelized home perform better in extreme elements than other options.
Added material and transportation can mean more upfront cost, but these can be undercut by mass production and reduced labor costs.
Panelized systems require 26% less lumber, according to one study. Overall, the panelized process uses 76% less material compared to stick-built homes.
Panelized Homes are High Quality
Not only are panelized homes built to be stronger than homes that come from other types of construction, but the homes are built by precise machinery. This reduces manufacturing defects that could be present in stick-built homes. As a result of the precision cutting and fittings, energy efficiency in a home is enhanced and can turn into homeowner savings for heating and cooling.
Because they’re mostly built indoors, parts of these homes are only exposed to the elements without a roof for a short amount of time. In stick-built construction, parts of a home can stand exposed to the elements for months. At times, high moisture levels in framing materials can lower the indoor air quality of a new home, something panelized homes are more able to avoid.
If avoiding construction material exposure is a priority, manufactured or modular could be a better option. However, panelized construction still offers the perk of indoor construction.
Panelized Homes are Customizable
Stick-built, of course, provides the ultimate customization. But, if a home builder wants to capitalize on many of the advantages of prefab homes while still having the flexibility of on-site construction, panelized homes could be a good choice.
Manufactured homes are transported already finished, modular homes are transported in mostly finished sections, and panelized homes are transported in “panels”. This makes it easier for a homebuilder to customize homes in architecture, design, and layout. With panelized construction, the builder will be somewhat committed to the original design. But when compared to other forms of prefabricated homes, there’s more chance to change and customize as the building process develops.
According to some architects, simple, contemporary designs will work best for panelized construction. So, if you want some amount of customization but are less concerned with modifications to the homestyle, perhaps panelized is the avenue for you.
Reduce Construction Time
Panelized construction strikes a balance that could work for many builders who want to add to the HUD-code mix, or potentially already are doing modular construction. Avoiding many common homebuilding hurdles means panelized homes can be completed at least a month sooner than the average stick-built home. Sometimes panelized home construction can take a third of the time of traditional methods, depending on the design of the home and the construction site.
Still, this is somewhat longer than manufactured, modular, and other prefabricated homes.
If time and money are the customer’s greatest priorities, the best advice might be to buy a manufactured home. Manufactured homes have taken great strides forward in design, energy efficiency, and technology in recent years.


